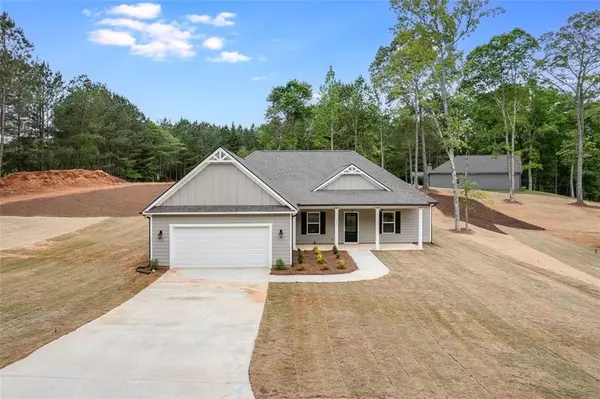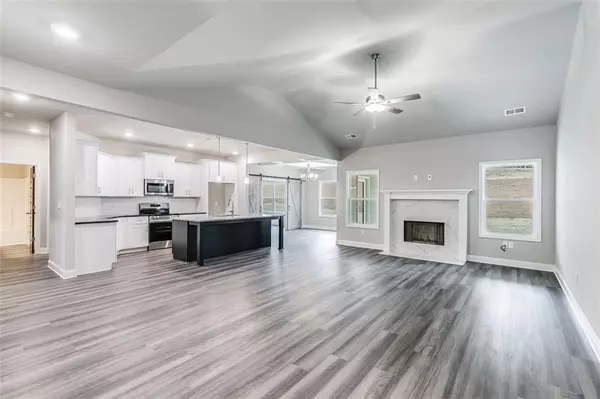
4 Beds
2.5 Baths
2,274 SqFt
4 Beds
2.5 Baths
2,274 SqFt
Key Details
Property Type Single Family Home
Sub Type Single Family Residence
Listing Status Active
Purchase Type For Sale
Square Footage 2,274 sqft
Price per Sqft $175
Subdivision Weldon Woods
MLS Listing ID 7383119
Style Craftsman
Bedrooms 4
Full Baths 2
Half Baths 1
Construction Status New Construction
HOA Y/N No
Originating Board First Multiple Listing Service
Year Built 2024
Annual Tax Amount $197
Tax Year 2023
Lot Size 0.700 Acres
Acres 0.7
Property Description
Location
State GA
County Jasper
Lake Name None
Rooms
Bedroom Description Master on Main,Split Bedroom Plan
Other Rooms None
Basement None
Main Level Bedrooms 4
Dining Room Open Concept
Interior
Interior Features Crown Molding, Coffered Ceiling(s), Cathedral Ceiling(s), Entrance Foyer, Double Vanity, Walk-In Closet(s), Tray Ceiling(s)
Heating Central, Electric
Cooling Ceiling Fan(s), Central Air, Electric
Flooring Ceramic Tile, Carpet, Vinyl
Fireplaces Number 1
Fireplaces Type Family Room
Window Features None
Appliance Dishwasher, Electric Range, Electric Water Heater, Electric Oven, Microwave
Laundry Laundry Room, Main Level
Exterior
Exterior Feature Lighting, Rain Gutters
Garage Attached, Garage Door Opener, Garage, Kitchen Level, Level Driveway
Garage Spaces 2.0
Fence None
Pool None
Community Features None
Utilities Available Underground Utilities, Cable Available
Waterfront Description None
View Other
Roof Type Composition
Street Surface Paved
Accessibility None
Handicap Access None
Porch Covered, Front Porch, Patio
Private Pool false
Building
Lot Description Level
Story One
Foundation Slab
Sewer Septic Tank
Water Public
Architectural Style Craftsman
Level or Stories One
Structure Type Cement Siding
New Construction No
Construction Status New Construction
Schools
Elementary Schools Jasper County
Middle Schools Jasper County
High Schools Jasper County
Others
Senior Community no
Restrictions false
Tax ID 008 002 002
Acceptable Financing Cash, Conventional, FHA, USDA Loan, VA Loan
Listing Terms Cash, Conventional, FHA, USDA Loan, VA Loan
Special Listing Condition None


"My job is to find and attract mastery-based agents to the office, protect the culture, and make sure everyone is happy! "






