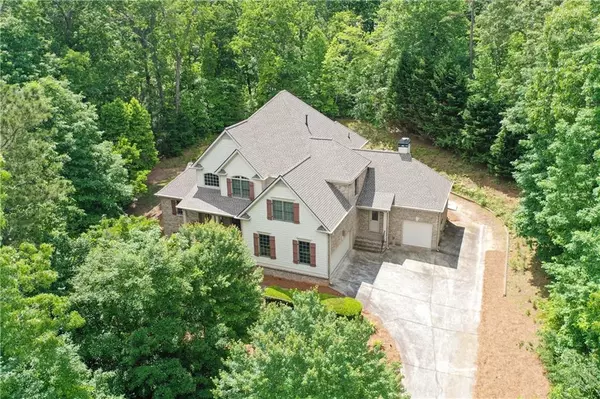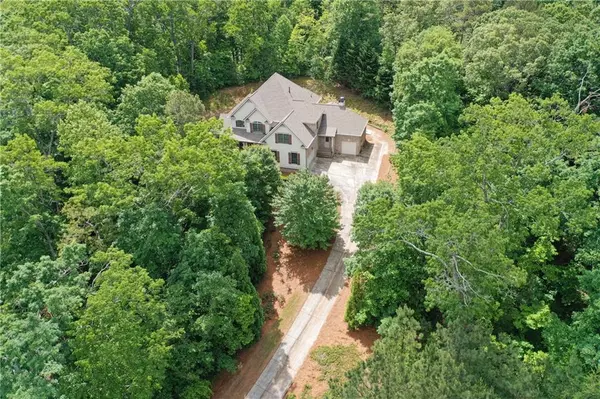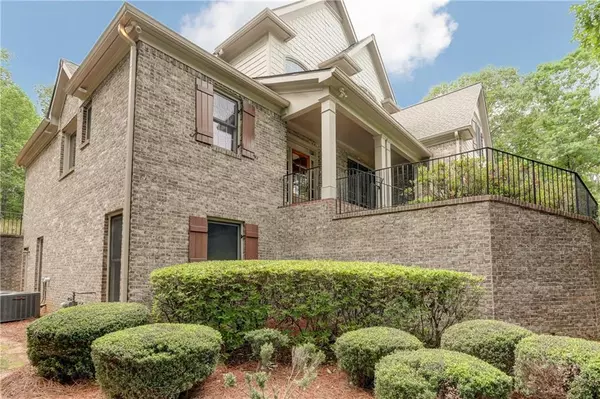
4 Beds
3.5 Baths
3,206 SqFt
4 Beds
3.5 Baths
3,206 SqFt
Key Details
Property Type Single Family Home
Sub Type Single Family Residence
Listing Status Pending
Purchase Type For Sale
Square Footage 3,206 sqft
Price per Sqft $257
Subdivision Birchwood
MLS Listing ID 7389388
Style Traditional
Bedrooms 4
Full Baths 3
Half Baths 1
Construction Status Resale
HOA Y/N No
Originating Board First Multiple Listing Service
Year Built 2005
Annual Tax Amount $6,642
Tax Year 2023
Lot Size 1.700 Acres
Acres 1.7
Property Description
in highly sought after area, this opportunity won't last long. Please use showing time to schedule appointments. AGENTS PLEASE LOCK DOOR TO BASEMENT AND DOORS TO GARAGES WHEN LEAVING!
Location
State GA
County Cherokee
Lake Name None
Rooms
Bedroom Description Master on Main,Oversized Master,Sitting Room
Other Rooms None
Basement Daylight, Exterior Entry, Full, Interior Entry, Unfinished, Walk-Out Access
Main Level Bedrooms 1
Dining Room Seats 12+, Separate Dining Room
Interior
Interior Features Beamed Ceilings, Bookcases, Cathedral Ceiling(s), Coffered Ceiling(s), Crown Molding, Disappearing Attic Stairs, Double Vanity, Entrance Foyer 2 Story, High Ceilings 10 ft Main, Tray Ceiling(s), Walk-In Closet(s)
Heating Forced Air, Natural Gas, Zoned
Cooling Ceiling Fan(s), Central Air, Dual, Electric, Zoned
Flooring Carpet, Ceramic Tile, Concrete, Hardwood
Fireplaces Number 2
Fireplaces Type Factory Built, Family Room, Gas Log, Master Bedroom
Window Features Bay Window(s),Double Pane Windows,Window Treatments
Appliance Dishwasher, Disposal, Double Oven, Electric Cooktop, Electric Oven
Laundry Electric Dryer Hookup, Laundry Room, Main Level, Sink
Exterior
Exterior Feature Rain Gutters
Garage Driveway, Garage, Garage Door Opener, Garage Faces Front
Garage Spaces 3.0
Fence None
Pool None
Community Features Curbs
Utilities Available Cable Available, Electricity Available, Natural Gas Available, Phone Available, Water Available
Waterfront Description None
View Mountain(s), Trees/Woods
Roof Type Shingle
Street Surface Asphalt
Accessibility Accessible Approach with Ramp, Customized Wheelchair Accessible, Grip-Accessible Features
Handicap Access Accessible Approach with Ramp, Customized Wheelchair Accessible, Grip-Accessible Features
Porch Front Porch, Rear Porch, Screened
Total Parking Spaces 3
Private Pool false
Building
Lot Description Back Yard, Front Yard, Private, Sloped, Sprinklers In Front, Wooded
Story Three Or More
Foundation Slab
Sewer Septic Tank
Water Public
Architectural Style Traditional
Level or Stories Three Or More
Structure Type Brick 3 Sides,HardiPlank Type
New Construction No
Construction Status Resale
Schools
Elementary Schools Avery
Middle Schools Creekland - Cherokee
High Schools Creekview
Others
Senior Community no
Restrictions false
Tax ID 14N23 076 A
Acceptable Financing Cash, Conventional
Listing Terms Cash, Conventional
Special Listing Condition None


"My job is to find and attract mastery-based agents to the office, protect the culture, and make sure everyone is happy! "






