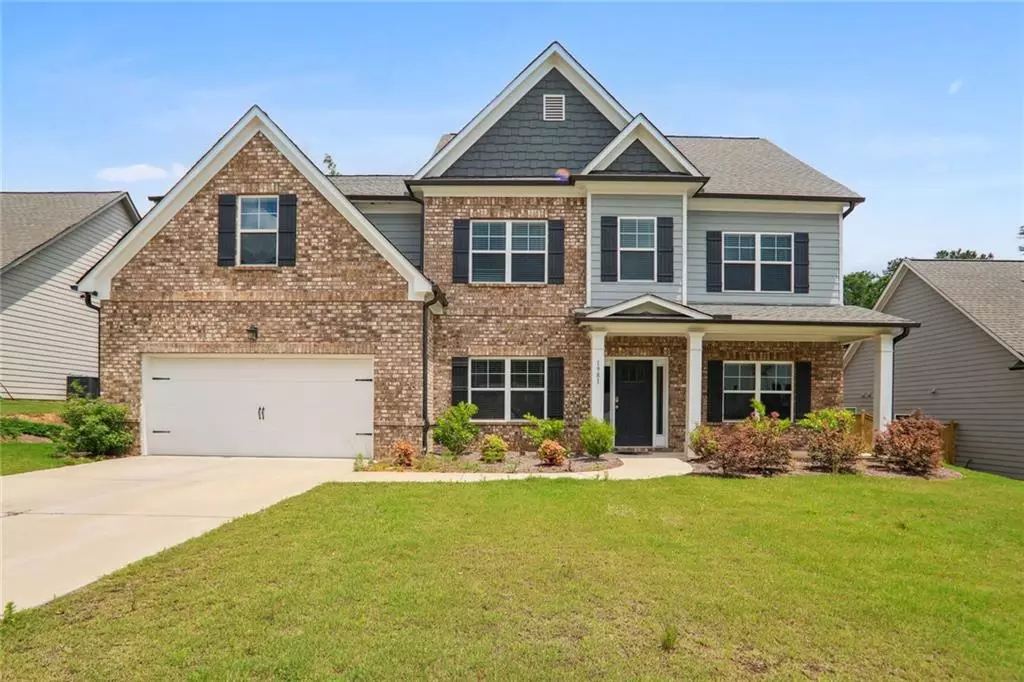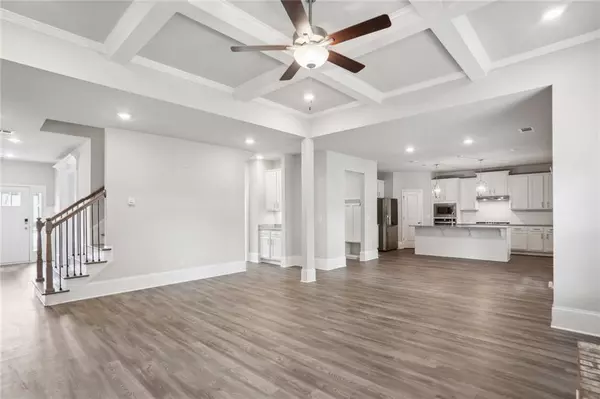
5 Beds
4 Baths
3,557 SqFt
5 Beds
4 Baths
3,557 SqFt
Key Details
Property Type Single Family Home
Sub Type Single Family Residence
Listing Status Active
Purchase Type For Sale
Square Footage 3,557 sqft
Price per Sqft $196
Subdivision The Reserve At Lanier
MLS Listing ID 7399686
Style Loft,Other
Bedrooms 5
Full Baths 4
Construction Status Resale
HOA Fees $650
HOA Y/N Yes
Originating Board First Multiple Listing Service
Year Built 2021
Annual Tax Amount $9,183
Tax Year 2023
Lot Size 10,890 Sqft
Acres 0.25
Property Description
Built in 2021, this immaculate residence features hardwood floors throughout and boasts a modern design with stainless steel appliances. The main floor includes a guest suite with a full bath, perfect for visitors or extended family. Upstairs, you'll find a second living room and spacious bedrooms, providing ample space for everyone.
The highlight of this home is the extra-large master bedroom, complete with a working closet. Enjoy peaceful evenings in your private backyard, featuring a cozy fireplace, ideal for entertaining or unwinding after a long day.
Don’t miss the opportunity to own this pristine, move-in ready home in a fantastic location. Schedule your showing today and experience the best in comfortable, modern living!
Location
State GA
County Gwinnett
Lake Name None
Rooms
Bedroom Description Master on Main,Split Bedroom Plan
Other Rooms Storage
Basement None
Main Level Bedrooms 1
Dining Room Separate Dining Room
Interior
Interior Features Coffered Ceiling(s), Double Vanity, High Ceilings 9 ft Main, Walk-In Closet(s)
Heating Central, Forced Air, Heat Pump, Natural Gas
Cooling Ceiling Fan(s), Central Air
Flooring Ceramic Tile, Wood
Fireplaces Number 2
Fireplaces Type Brick, Gas Starter, Living Room, Outside
Window Features Insulated Windows
Appliance Dishwasher, Disposal, Gas Cooktop, Gas Water Heater, Microwave, Range Hood, Refrigerator
Laundry Common Area, Electric Dryer Hookup, Laundry Room, Upper Level
Exterior
Exterior Feature Rain Gutters
Garage Attached, Driveway, Garage, Garage Door Opener, Garage Faces Front, On Street
Garage Spaces 2.0
Fence None
Pool None
Community Features Near Schools, Near Shopping, Other
Utilities Available Cable Available, Electricity Available, Natural Gas Available, Sewer Available, Underground Utilities, Water Available
Waterfront Description None
View Trees/Woods
Roof Type Composition,Shingle
Street Surface Concrete
Accessibility None
Handicap Access None
Porch Covered
Total Parking Spaces 4
Private Pool false
Building
Lot Description Back Yard, Landscaped, Level, Private
Story Two
Foundation Slab
Sewer Public Sewer
Water Public
Architectural Style Loft, Other
Level or Stories Two
Structure Type Brick Front
New Construction No
Construction Status Resale
Schools
Elementary Schools White Oak - Gwinnett
Middle Schools Lanier
High Schools Lanier
Others
Senior Community no
Restrictions true
Tax ID R7334 297
Special Listing Condition None


"My job is to find and attract mastery-based agents to the office, protect the culture, and make sure everyone is happy! "






