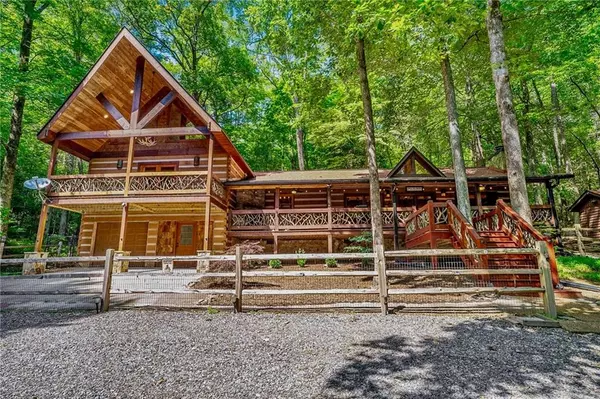
3 Beds
2 Baths
2,418 SqFt
3 Beds
2 Baths
2,418 SqFt
Key Details
Property Type Single Family Home
Sub Type Single Family Residence
Listing Status Active
Purchase Type For Sale
Square Footage 2,418 sqft
Price per Sqft $285
Subdivision Hidden Lake
MLS Listing ID 7405335
Style Cabin,Chalet
Bedrooms 3
Full Baths 2
Construction Status Resale
HOA Fees $300
HOA Y/N Yes
Originating Board First Multiple Listing Service
Year Built 1987
Annual Tax Amount $4,030
Tax Year 2023
Lot Size 1.570 Acres
Acres 1.57
Property Description
Location
State GA
County Gilmer
Lake Name Hidden
Rooms
Bedroom Description Oversized Master
Other Rooms Outbuilding, Garage(s)
Basement Crawl Space, Driveway Access, Finished, Walk-Out Access
Main Level Bedrooms 2
Dining Room Open Concept
Interior
Interior Features Beamed Ceilings, High Ceilings 10 or Greater, High Ceilings 10 ft Upper
Heating Central
Cooling Central Air
Flooring Hardwood
Fireplaces Number 1
Fireplaces Type Family Room, Gas Log
Window Features Wood Frames
Appliance Dishwasher, Electric Water Heater, Refrigerator, Gas Range, Disposal, Microwave, Tankless Water Heater, Washer
Laundry In Garage
Exterior
Exterior Feature None
Garage Driveway, Garage, Garage Faces Front
Garage Spaces 1.0
Fence Back Yard, Fenced, Front Yard
Pool None
Community Features None
Utilities Available Electricity Available, Phone Available, Cable Available, Water Available
Waterfront Description None
View Trees/Woods
Roof Type Composition
Street Surface Gravel
Accessibility None
Handicap Access None
Porch Deck, Front Porch, Rear Porch
Private Pool false
Building
Lot Description Creek On Lot
Story One and One Half
Foundation Block, Slab
Sewer Septic Tank
Water Public, Well
Architectural Style Cabin, Chalet
Level or Stories One and One Half
Structure Type Log
New Construction No
Construction Status Resale
Schools
Elementary Schools Clear Creek - Gilmer
Middle Schools Gilmer - Other
High Schools Gilmer
Others
HOA Fee Include Water
Senior Community no
Restrictions false
Tax ID 3105A 020
Acceptable Financing Cash, Conventional, FHA
Listing Terms Cash, Conventional, FHA
Special Listing Condition None


"My job is to find and attract mastery-based agents to the office, protect the culture, and make sure everyone is happy! "






