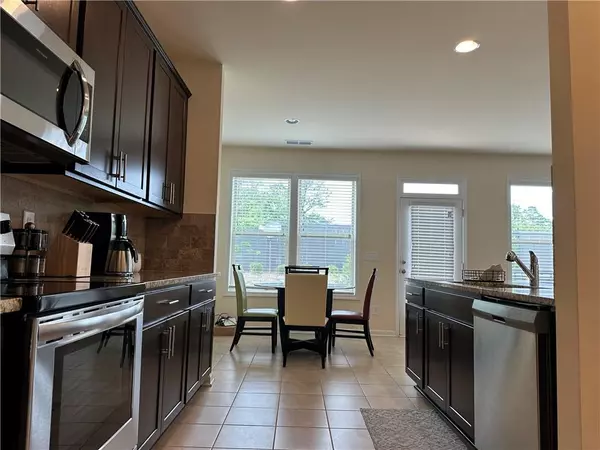
4 Beds
3.5 Baths
2,368 SqFt
4 Beds
3.5 Baths
2,368 SqFt
Key Details
Property Type Single Family Home
Sub Type Single Family Residence
Listing Status Active
Purchase Type For Sale
Square Footage 2,368 sqft
Price per Sqft $218
Subdivision Creekside Woods
MLS Listing ID 7407356
Style Other
Bedrooms 4
Full Baths 3
Half Baths 1
Construction Status Resale
HOA Fees $600
HOA Y/N Yes
Originating Board First Multiple Listing Service
Year Built 2022
Annual Tax Amount $7,241
Tax Year 2023
Lot Size 6,098 Sqft
Acres 0.14
Property Description
Walking into front door with wide foyer entrance, you will meet a large living area with open view to beautiful kitchen and dining room, looking out to nice backyard. Main floor has 1 half bath for guest.
Beautiful spindle staircase leads to the second floor with large Master suite, an ensuite bathroom with double vanities, separate tub and shower. There are two other bedrooms on the second floor sharing 1 full bath. Laundry room is located on this floor make it easy and convenient for laundry job.
Top floor has great room with full bath and a big open area can be used for office or play room.
Owner carefully chose all the beautiful furniture to furnish the whole house, it is ready for your come and stay.
Location
State GA
County Gwinnett
Lake Name None
Rooms
Bedroom Description Roommate Floor Plan,Split Bedroom Plan,Studio
Other Rooms None
Basement None
Dining Room Great Room, Other
Interior
Interior Features Double Vanity, Entrance Foyer, High Ceilings 9 ft Main, Walk-In Closet(s)
Heating Central, Zoned
Cooling Ceiling Fan(s), Central Air, Zoned
Flooring Carpet, Ceramic Tile, Laminate
Fireplaces Type None
Window Features Aluminum Frames
Appliance Dishwasher, Disposal, Dryer, Electric Cooktop, Refrigerator, Washer
Laundry Laundry Room
Exterior
Exterior Feature Other
Garage Garage, Garage Door Opener, Garage Faces Front
Garage Spaces 2.0
Fence None
Pool None
Community Features None
Utilities Available Electricity Available, Sewer Available, Water Available
Waterfront Description None
View Other
Roof Type Composition
Street Surface Asphalt
Accessibility None
Handicap Access None
Porch None
Private Pool false
Building
Lot Description Back Yard, Corner Lot
Story Three Or More
Foundation Brick/Mortar, Slab
Sewer Public Sewer
Water Public
Architectural Style Other
Level or Stories Three Or More
Structure Type Brick 4 Sides
New Construction No
Construction Status Resale
Schools
Elementary Schools Chesney
Middle Schools Duluth
High Schools Duluth
Others
Senior Community no
Restrictions false
Tax ID R6259 496
Special Listing Condition None


"My job is to find and attract mastery-based agents to the office, protect the culture, and make sure everyone is happy! "






