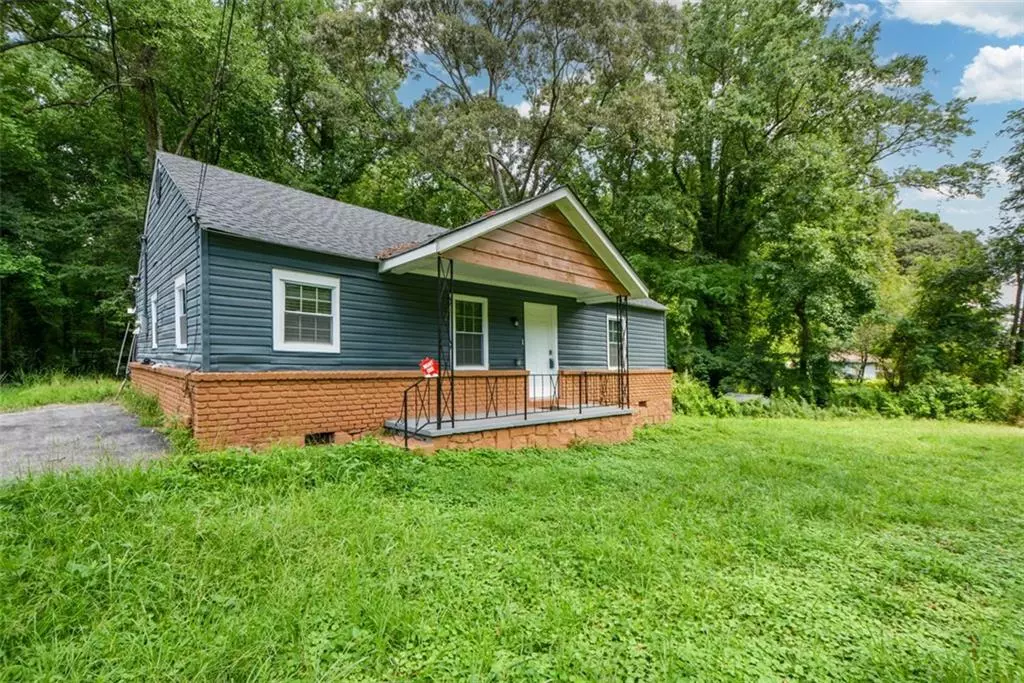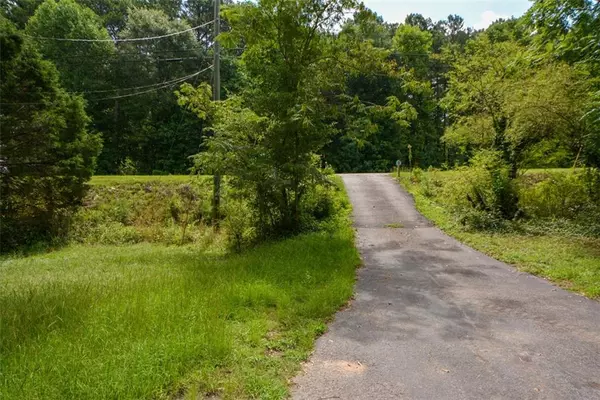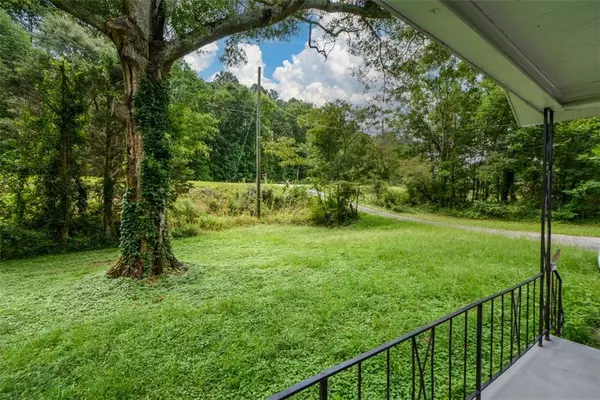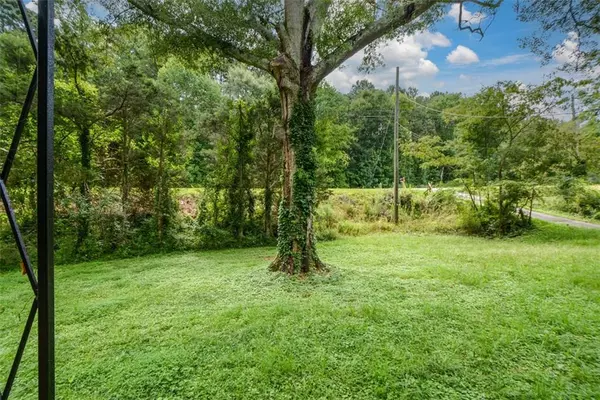
3 Beds
1 Bath
1,210 SqFt
3 Beds
1 Bath
1,210 SqFt
Key Details
Property Type Single Family Home
Sub Type Single Family Residence
Listing Status Active
Purchase Type For Sale
Square Footage 1,210 sqft
Price per Sqft $305
MLS Listing ID 7421198
Style Ranch
Bedrooms 3
Full Baths 1
Construction Status Resale
HOA Y/N No
Originating Board First Multiple Listing Service
Year Built 1940
Annual Tax Amount $2,784
Tax Year 2024
Lot Size 6.500 Acres
Acres 6.5
Property Description
Seller is motivated, need to sell now. Agents, Realtors and Investors eveyone is invited to Go-Show/Go-See. I look forward to working with you.
Location
State GA
County Clayton
Lake Name None
Rooms
Bedroom Description Master on Main,Roommate Floor Plan
Other Rooms Guest House, Second Residence
Basement None
Main Level Bedrooms 3
Dining Room Dining L
Interior
Interior Features Entrance Foyer, Smart Home
Heating Central, Electric, Hot Water
Cooling Ceiling Fan(s), Central Air
Flooring Concrete, Laminate, Wood
Fireplaces Type None
Window Features Insulated Windows,Storm Window(s)
Appliance Dishwasher, Disposal, Electric Cooktop, Electric Range, Microwave, Range Hood, Refrigerator, Washer
Laundry Other
Exterior
Exterior Feature Private Entrance, Private Yard, Rain Gutters
Garage Driveway, Parking Pad
Fence None
Pool None
Community Features Curbs, Near Public Transport, Near Schools, Near Shopping, Near Trails/Greenway, Park, Restaurant, Sidewalks, Storage, Street Lights
Utilities Available Cable Available, Electricity Available, Phone Available, Sewer Available, Water Available, Other
Waterfront Description None
View Neighborhood, Other
Roof Type Composition
Street Surface Paved
Accessibility Accessible Approach with Ramp, Accessible Bedroom, Common Area, Accessible Entrance, Accessible Full Bath, Accessible Kitchen, Accessible Kitchen Appliances, Accessible Washer/Dryer
Handicap Access Accessible Approach with Ramp, Accessible Bedroom, Common Area, Accessible Entrance, Accessible Full Bath, Accessible Kitchen, Accessible Kitchen Appliances, Accessible Washer/Dryer
Porch Breezeway, Deck, Front Porch, Rear Porch
Private Pool false
Building
Lot Description Back Yard, Cleared, Front Yard, Level, Open Lot, Private
Story One
Foundation Slab
Sewer Public Sewer
Water Public
Architectural Style Ranch
Level or Stories One
Structure Type HardiPlank Type
New Construction No
Construction Status Resale
Schools
Elementary Schools Lake Ridge
Middle Schools North Clayton
High Schools North Clayton
Others
Senior Community no
Restrictions false
Tax ID 13186C A001
Ownership Fee Simple
Acceptable Financing Conventional, FHA
Listing Terms Conventional, FHA
Financing no
Special Listing Condition None


"My job is to find and attract mastery-based agents to the office, protect the culture, and make sure everyone is happy! "






