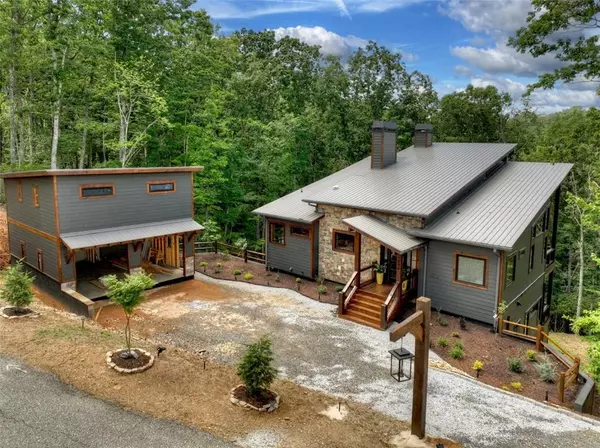
4 Beds
4 Baths
3,072 SqFt
4 Beds
4 Baths
3,072 SqFt
Key Details
Property Type Single Family Home
Sub Type Single Family Residence
Listing Status Active
Purchase Type For Sale
Square Footage 3,072 sqft
Price per Sqft $419
Subdivision Deer Crest
MLS Listing ID 7418596
Style Contemporary,Craftsman,Modern,Rustic
Bedrooms 4
Full Baths 4
Construction Status New Construction
HOA Fees $300
HOA Y/N Yes
Originating Board First Multiple Listing Service
Year Built 2023
Annual Tax Amount $351
Tax Year 2023
Lot Size 2.150 Acres
Acres 2.15
Property Description
Location
State GA
County Fannin
Lake Name None
Rooms
Bedroom Description Double Master Bedroom,Master on Main
Other Rooms Garage(s), Workshop
Basement Exterior Entry, Finished, Full, Interior Entry, Walk-Out Access
Main Level Bedrooms 2
Dining Room Open Concept
Interior
Interior Features Double Vanity, High Speed Internet, Walk-In Closet(s), Wet Bar, Other
Heating Central, Electric, Propane
Cooling Ceiling Fan(s), Central Air
Flooring Luxury Vinyl, Tile, Wood
Fireplaces Number 4
Fireplaces Type Basement
Window Features Double Pane Windows
Appliance Dishwasher, Gas Range, Microwave, Range Hood, Refrigerator
Laundry In Basement
Exterior
Exterior Feature None
Garage Detached, Garage
Garage Spaces 2.0
Fence None
Pool None
Community Features None
Utilities Available Cable Available, Electricity Available
Waterfront Description None
View Mountain(s), Water
Roof Type Metal
Street Surface Asphalt
Accessibility None
Handicap Access None
Porch Covered, Deck, Front Porch, Patio
Private Pool false
Building
Lot Description Back Yard
Story Two
Foundation Concrete Perimeter
Sewer Septic Tank
Water Shared Well
Architectural Style Contemporary, Craftsman, Modern, Rustic
Level or Stories Two
Structure Type HardiPlank Type,Stone,Wood Siding
New Construction No
Construction Status New Construction
Schools
Elementary Schools Blue Ridge - Fannin
Middle Schools Fannin - Other
High Schools Fannin - Other
Others
Senior Community no
Restrictions false
Tax ID 0043 04320C
Acceptable Financing 1031 Exchange, Cash, Conventional, FHA, USDA Loan, VA Loan
Listing Terms 1031 Exchange, Cash, Conventional, FHA, USDA Loan, VA Loan
Special Listing Condition None


"My job is to find and attract mastery-based agents to the office, protect the culture, and make sure everyone is happy! "






