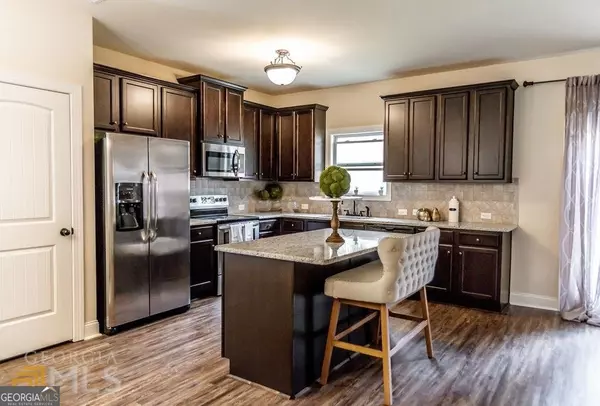
5 Beds
3 Baths
2,525 SqFt
5 Beds
3 Baths
2,525 SqFt
Key Details
Property Type Single Family Home
Sub Type Single Family Residence
Listing Status Under Contract
Purchase Type For Sale
Square Footage 2,525 sqft
Price per Sqft $155
Subdivision Shadow Creek
MLS Listing ID 10351298
Style Craftsman
Bedrooms 5
Full Baths 3
Construction Status New Construction
HOA Fees $1,000
HOA Y/N Yes
Year Built 2024
Annual Tax Amount $950
Tax Year 2024
Lot Size 0.720 Acres
Property Description
Location
State GA
County Henry
Rooms
Basement None
Main Level Bedrooms 1
Interior
Interior Features Double Vanity, Pulldown Attic Stairs, Separate Shower, Walk-In Closet(s)
Heating Central, Electric, Forced Air
Cooling Ceiling Fan(s), Central Air, Electric
Flooring Carpet, Laminate
Fireplaces Number 1
Fireplaces Type Factory Built, Family Room
Exterior
Garage Attached
Garage Spaces 2.0
Community Features None
Utilities Available Cable Available, High Speed Internet
Roof Type Composition
Building
Story Two
Foundation Slab
Sewer Septic Tank
Level or Stories Two
Construction Status New Construction
Schools
Elementary Schools Rock Spring
Middle Schools Ola
High Schools Ola
Others
Acceptable Financing Cash, Conventional, FHA, USDA Loan, VA Loan
Listing Terms Cash, Conventional, FHA, USDA Loan, VA Loan


"My job is to find and attract mastery-based agents to the office, protect the culture, and make sure everyone is happy! "






