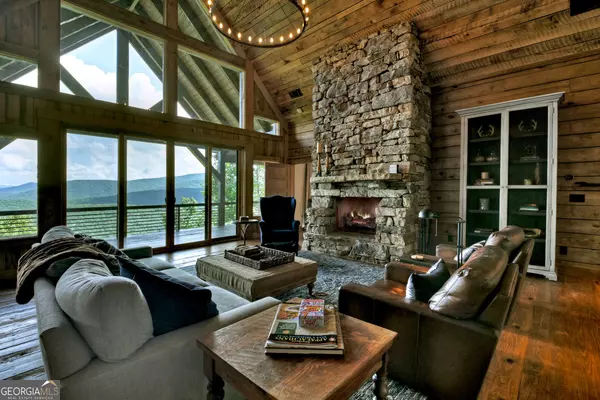
5 Beds
4 Baths
4,692 SqFt
5 Beds
4 Baths
4,692 SqFt
Key Details
Property Type Single Family Home
Sub Type Single Family Residence
Listing Status Active
Purchase Type For Sale
Square Footage 4,692 sqft
Price per Sqft $489
Subdivision Stanley Creek Highlands
MLS Listing ID 10357249
Style Contemporary,Country/Rustic
Bedrooms 5
Full Baths 4
Construction Status Resale
HOA Fees $800
HOA Y/N Yes
Year Built 2016
Lot Size 1.560 Acres
Property Description
Location
State GA
County Fannin
Rooms
Basement Finished, Full
Main Level Bedrooms 2
Interior
Interior Features Beamed Ceilings, Double Vanity, Master On Main Level, Separate Shower, Soaking Tub, Split Foyer, Two Story Foyer, Vaulted Ceiling(s), Walk-In Closet(s), Wet Bar
Heating Central, Heat Pump, Zoned
Cooling Ceiling Fan(s), Central Air, Electric, Zoned
Flooring Hardwood
Fireplaces Number 3
Fireplaces Type Gas Log, Outside
Exterior
Garage Detached, Garage
Garage Spaces 2.0
Fence Fenced
Community Features Gated
Utilities Available High Speed Internet
View Mountain(s)
Roof Type Metal
Building
Story Two
Sewer Septic Tank
Level or Stories Two
Construction Status Resale
Schools
Elementary Schools Blue Ridge
Middle Schools Fannin County
High Schools Fannin County
Others
Acceptable Financing 1031 Exchange, Cash, Conventional, FHA, USDA Loan, VA Loan
Listing Terms 1031 Exchange, Cash, Conventional, FHA, USDA Loan, VA Loan


"My job is to find and attract mastery-based agents to the office, protect the culture, and make sure everyone is happy! "






