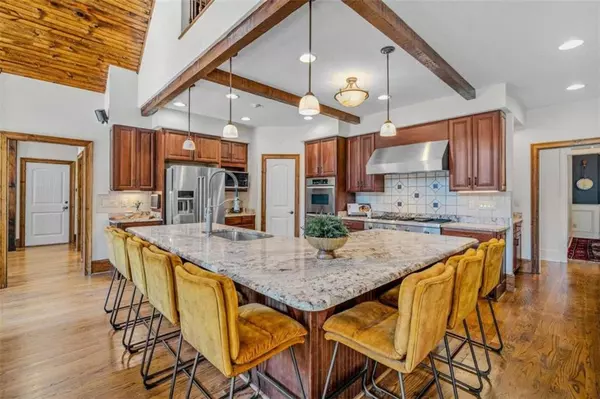
5 Beds
5 Baths
5,728 SqFt
5 Beds
5 Baths
5,728 SqFt
OPEN HOUSE
Sun Nov 24, 1:00pm - 3:00pm
Key Details
Property Type Single Family Home
Sub Type Single Family Residence
Listing Status Active
Purchase Type For Sale
Square Footage 5,728 sqft
Price per Sqft $279
MLS Listing ID 7443102
Style Craftsman
Bedrooms 5
Full Baths 4
Half Baths 2
Construction Status Resale
HOA Y/N No
Originating Board First Multiple Listing Service
Year Built 2006
Annual Tax Amount $11,182
Tax Year 2023
Lot Size 13.600 Acres
Acres 13.6
Property Description
Location
State GA
County Fayette
Lake Name None
Rooms
Bedroom Description Master on Main
Other Rooms Gazebo, Outdoor Kitchen, Shed(s)
Basement None
Main Level Bedrooms 4
Dining Room Great Room, Seats 12+
Interior
Interior Features Beamed Ceilings, Bookcases, Double Vanity, Entrance Foyer, High Ceilings, High Ceilings 9 ft Main, High Ceilings 9 ft Upper, High Speed Internet, Sauna, Tray Ceiling(s), Vaulted Ceiling(s), Walk-In Closet(s)
Heating Central
Cooling Ceiling Fan(s), Central Air
Flooring Carpet, Ceramic Tile, Hardwood
Fireplaces Number 2
Fireplaces Type Family Room, Living Room
Window Features Insulated Windows
Appliance Dishwasher, Double Oven, Indoor Grill, Microwave, Refrigerator, Tankless Water Heater
Laundry Laundry Room, Mud Room
Exterior
Exterior Feature Gas Grill, Private Yard
Garage Attached, Garage, Garage Door Opener, Garage Faces Side, Kitchen Level, Storage
Garage Spaces 3.0
Fence Back Yard, Fenced
Pool In Ground, Salt Water
Community Features Gated, Street Lights
Utilities Available Underground Utilities
Waterfront Description Pond
View Pool, Trees/Woods, Water
Roof Type Composition
Street Surface Asphalt,Gravel
Accessibility None
Handicap Access None
Porch Patio, Screened
Total Parking Spaces 3
Private Pool false
Building
Lot Description Pond on Lot, Private
Story Two
Foundation Slab
Sewer Septic Tank
Water Well
Architectural Style Craftsman
Level or Stories Two
Structure Type Cement Siding,Concrete
New Construction No
Construction Status Resale
Schools
Elementary Schools Inman
Middle Schools Whitewater
High Schools Whitewater
Others
Senior Community no
Restrictions false
Tax ID 044707001
Ownership Fee Simple
Financing no
Special Listing Condition None


"My job is to find and attract mastery-based agents to the office, protect the culture, and make sure everyone is happy! "






