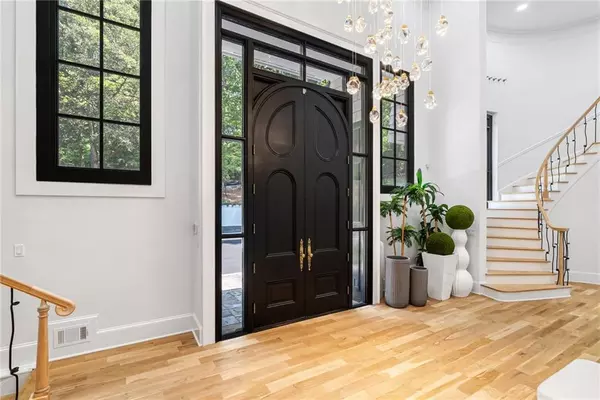
5 Beds
8 Baths
9,403 SqFt
5 Beds
8 Baths
9,403 SqFt
OPEN HOUSE
Sat Nov 23, 1:00pm - 4:00pm
Sun Nov 24, 1:00pm - 4:00pm
Key Details
Property Type Single Family Home
Sub Type Single Family Residence
Listing Status Active
Purchase Type For Sale
Square Footage 9,403 sqft
Price per Sqft $568
Subdivision Buckhead
MLS Listing ID 7441990
Style Contemporary
Bedrooms 5
Full Baths 7
Half Baths 2
Construction Status Updated/Remodeled
HOA Y/N No
Originating Board First Multiple Listing Service
Year Built 1967
Annual Tax Amount $19,617
Tax Year 2023
Lot Size 2.050 Acres
Acres 2.05
Property Description
Secluded on over two acres in Atlanta’s prestigious Buckhead neighborhood, this elegant estate offers a refined yet relaxed lifestyle. Recently renovated with high-end finishes, an entry foyer with an 18-foot ceiling leads into the main level, featuring a gourmet kitchen with Sub-Zero and Thermador appliances, formal banquet dining, and a keeping room that extends onto an expansive deck. The living spaces unfold across four levels, including two kitchens and a wet/morning bar, a grand library, and a lounge with wet bar and multiple fireplaces. The primary suite is a private retreat with a spa bathroom, dual water closets, balcony, and washer/dryer. Outdoor spaces are designed for recreation and relaxation, from a heated saltwater pool with fire features to an outdoor kitchen and garden. A lighted sports court and serene walking paths add to the home's appeal. An unparalleled retreat for entertaining, the residence offers extensive spaces for hosting gatherings of any size, all within reach of Atlanta’s finest amenities.
Location
State GA
County Fulton
Lake Name None
Rooms
Bedroom Description Oversized Master,Studio,Other
Other Rooms Outdoor Kitchen
Basement Daylight, Exterior Entry, Finished, Full, Interior Entry, Walk-Out Access
Main Level Bedrooms 1
Dining Room Seats 12+, Separate Dining Room
Interior
Interior Features Bookcases, Cathedral Ceiling(s), Crown Molding, Double Vanity, Entrance Foyer 2 Story, High Ceilings 9 ft Upper, High Ceilings 10 ft Main, Recessed Lighting, Walk-In Closet(s), Wet Bar
Heating Central, Heat Pump, Natural Gas, Zoned
Cooling Ceiling Fan(s), Central Air, Zoned
Flooring Ceramic Tile, Hardwood, Luxury Vinyl, Tile
Fireplaces Number 8
Fireplaces Type Basement, Electric, Family Room, Great Room, Keeping Room, Masonry
Window Features Double Pane Windows,Insulated Windows,Wood Frames
Appliance Dishwasher, Disposal, Double Oven, Electric Cooktop, Gas Cooktop, Microwave, Refrigerator, Self Cleaning Oven
Laundry Laundry Room
Exterior
Exterior Feature Lighting, Permeable Paving, Private Yard, Tennis Court(s)
Garage Attached, Driveway, Garage, Garage Door Opener, Kitchen Level, Parking Pad
Garage Spaces 2.0
Fence None
Pool Heated, In Ground, Salt Water, Waterfall
Community Features None
Utilities Available Cable Available, Electricity Available, Natural Gas Available, Phone Available, Water Available
Waterfront Description None
View Creek/Stream, Trees/Woods
Roof Type Metal,Shingle,Wood
Street Surface Asphalt
Accessibility None
Handicap Access None
Porch Covered, Deck, Patio, Terrace
Private Pool false
Building
Lot Description Back Yard, Landscaped, Private, Spring On Lot, Steep Slope
Story Three Or More
Foundation Block
Sewer Septic Tank
Water Public
Architectural Style Contemporary
Level or Stories Three Or More
Structure Type Cedar,Shingle Siding
New Construction No
Construction Status Updated/Remodeled
Schools
Elementary Schools Jackson - Atlanta
Middle Schools Willis A. Sutton
High Schools North Atlanta
Others
Senior Community no
Restrictions false
Tax ID 17 023500010059
Special Listing Condition None


"My job is to find and attract mastery-based agents to the office, protect the culture, and make sure everyone is happy! "






