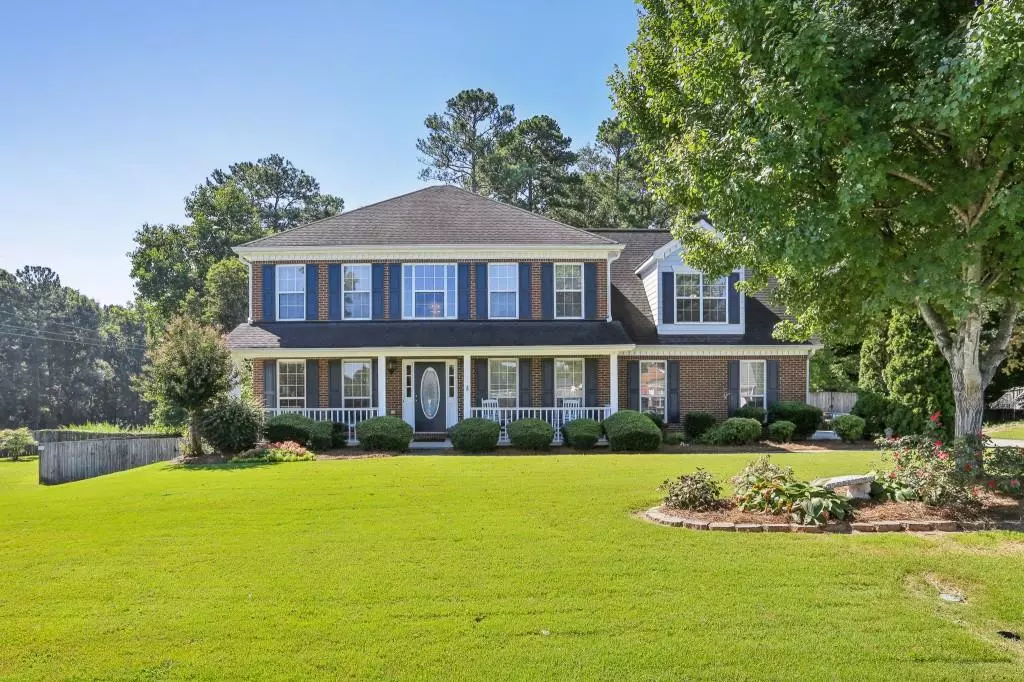
5 Beds
3.5 Baths
2,708 SqFt
5 Beds
3.5 Baths
2,708 SqFt
Key Details
Property Type Single Family Home
Sub Type Single Family Residence
Listing Status Active Under Contract
Purchase Type For Sale
Square Footage 2,708 sqft
Price per Sqft $156
Subdivision Rolling Meadows
MLS Listing ID 7446892
Style Traditional
Bedrooms 5
Full Baths 3
Half Baths 1
Construction Status Resale
HOA Fees $540
HOA Y/N Yes
Originating Board First Multiple Listing Service
Year Built 1999
Annual Tax Amount $1,067
Tax Year 2023
Lot Size 0.430 Acres
Acres 0.43
Property Description
Location
State GA
County Gwinnett
Lake Name None
Rooms
Bedroom Description Oversized Master
Other Rooms None
Basement Daylight, Exterior Entry, Finished, Finished Bath
Dining Room Separate Dining Room
Interior
Interior Features Entrance Foyer, Entrance Foyer 2 Story, High Speed Internet, Tray Ceiling(s), Walk-In Closet(s)
Heating Forced Air, Natural Gas
Cooling Ceiling Fan(s), Electric
Flooring Carpet, Hardwood
Fireplaces Number 1
Fireplaces Type Family Room
Window Features Bay Window(s)
Appliance Dishwasher, Disposal, Gas Oven, Gas Range, Microwave, Range Hood
Laundry Laundry Room
Exterior
Exterior Feature Private Entrance, Private Yard
Garage Attached, Driveway, Garage, Garage Door Opener, Garage Faces Side, Kitchen Level, Level Driveway
Garage Spaces 3.0
Fence Back Yard, Fenced, Privacy, Wood
Pool None
Community Features Fishing, Near Schools, Near Shopping, Playground, Pool, Restaurant, Street Lights, Tennis Court(s)
Utilities Available Other
Waterfront Description None
View Other
Roof Type Composition
Street Surface Paved
Accessibility None
Handicap Access None
Porch Covered, Deck, Front Porch, Patio
Private Pool false
Building
Lot Description Back Yard, Front Yard, Landscaped, Level, Private
Story Two
Foundation Pillar/Post/Pier
Sewer Public Sewer
Water Public
Architectural Style Traditional
Level or Stories Two
Structure Type Brick,Brick Front
New Construction No
Construction Status Resale
Schools
Elementary Schools Magill
Middle Schools Grace Snell
High Schools South Gwinnett
Others
HOA Fee Include Swim,Tennis
Senior Community no
Restrictions false
Tax ID R5099 128
Ownership Fee Simple
Financing no
Special Listing Condition None


"My job is to find and attract mastery-based agents to the office, protect the culture, and make sure everyone is happy! "






