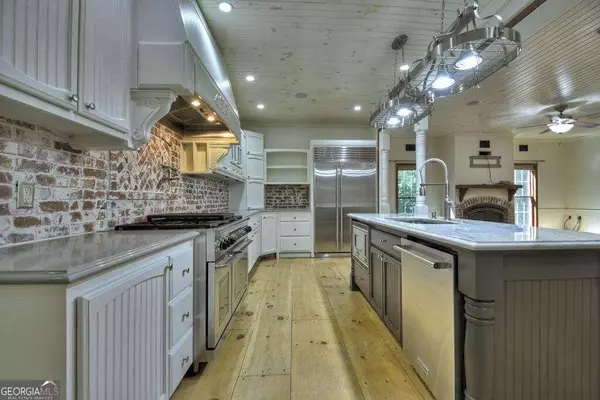
3 Beds
3.5 Baths
2.33 Acres Lot
3 Beds
3.5 Baths
2.33 Acres Lot
Key Details
Property Type Single Family Home
Sub Type Single Family Residence
Listing Status Active
Purchase Type For Sale
Subdivision Twin Lakes
MLS Listing ID 10368683
Style Bungalow/Cottage,Country/Rustic,Craftsman
Bedrooms 3
Full Baths 3
Half Baths 1
Construction Status Resale
HOA Fees $350
HOA Y/N Yes
Year Built 2007
Lot Size 2.330 Acres
Property Description
Location
State GA
County Fannin
Rooms
Basement Finished, Full
Main Level Bedrooms 2
Interior
Interior Features Central Vacuum, Master On Main Level, Split Foyer, Tile Bath, Two Story Foyer, Walk-In Closet(s), Wet Bar, Whirlpool Bath
Heating Central, Electric, Heat Pump
Cooling Ceiling Fan(s), Central Air, Electric, Heat Pump
Flooring Hardwood, Tile
Fireplaces Number 1
Fireplaces Type Gas Log
Exterior
Exterior Feature Garden
Garage Carport, Detached, Garage
Community Features None
Utilities Available High Speed Internet
View Mountain(s), Seasonal View
Roof Type Composition
Building
Story Three Or More
Sewer Septic Tank
Level or Stories Three Or More
Structure Type Garden
Construction Status Resale
Schools
Elementary Schools Blue Ridge
Middle Schools Fannin County
High Schools Fannin County
Others
Acceptable Financing 1031 Exchange, Cash, Conventional, FHA, USDA Loan
Listing Terms 1031 Exchange, Cash, Conventional, FHA, USDA Loan


"My job is to find and attract mastery-based agents to the office, protect the culture, and make sure everyone is happy! "






