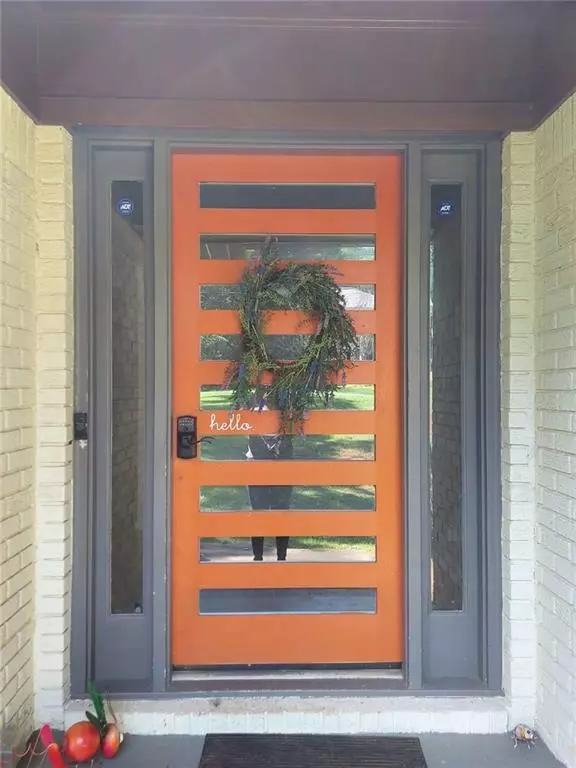
5 Beds
3.5 Baths
39,620 SqFt
5 Beds
3.5 Baths
39,620 SqFt
Key Details
Property Type Single Family Home
Sub Type Single Family Residence
Listing Status Active
Purchase Type For Rent
Square Footage 39,620 sqft
Subdivision Magnum Manor
MLS Listing ID 7441478
Style Ranch
Bedrooms 5
Full Baths 3
Half Baths 1
HOA Y/N No
Originating Board First Multiple Listing Service
Year Built 1971
Available Date 2024-10-01
Lot Size 0.662 Acres
Acres 0.662
Property Description
Location
State GA
County Fulton
Lake Name None
Rooms
Bedroom Description Master on Main
Other Rooms None
Basement Finished
Main Level Bedrooms 3
Dining Room Separate Dining Room
Interior
Interior Features High Ceilings 10 ft Main
Heating Natural Gas
Cooling Central Air
Flooring Wood, Carpet
Fireplaces Number 1
Fireplaces Type Living Room, Brick
Window Features Insulated Windows
Appliance Dishwasher, Refrigerator, Gas Cooktop, Microwave
Laundry In Kitchen
Exterior
Exterior Feature Private Yard, Private Entrance, Rear Stairs
Garage Driveway, Kitchen Level
Fence None
Pool None
Community Features Public Transportation
Utilities Available Cable Available, Electricity Available, Water Available
Waterfront Description None
View City
Roof Type Composition
Street Surface Paved
Accessibility None
Handicap Access None
Porch Patio
Total Parking Spaces 3
Private Pool false
Building
Lot Description Sloped, Wooded, Private, Back Yard
Story One
Architectural Style Ranch
Level or Stories One
Structure Type Brick 4 Sides
New Construction No
Schools
Elementary Schools West Manor
Middle Schools Jean Childs Young
High Schools Benjamin E. Mays
Others
Senior Community no
Tax ID 14 023400050269


"My job is to find and attract mastery-based agents to the office, protect the culture, and make sure everyone is happy! "






