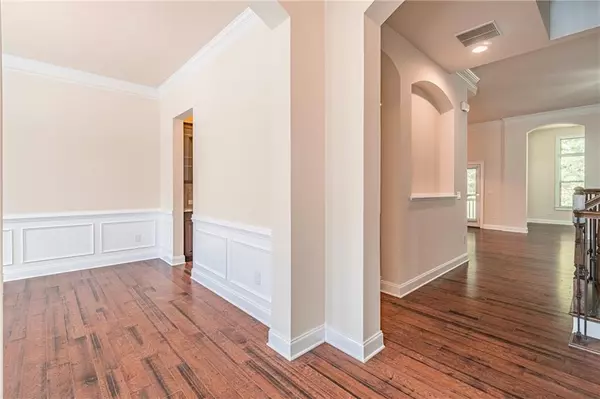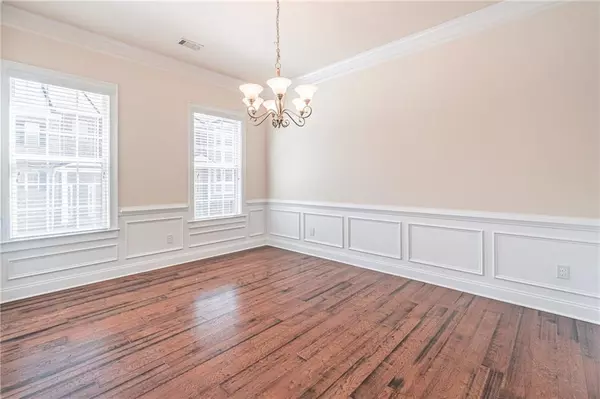
3 Beds
3.5 Baths
3,659 SqFt
3 Beds
3.5 Baths
3,659 SqFt
Key Details
Property Type Townhouse
Sub Type Townhouse
Listing Status Active
Purchase Type For Sale
Square Footage 3,659 sqft
Price per Sqft $155
Subdivision Enclave At Riverwalk
MLS Listing ID 7448725
Style Townhouse
Bedrooms 3
Full Baths 3
Half Baths 1
Construction Status Resale
HOA Fees $380
HOA Y/N Yes
Originating Board First Multiple Listing Service
Year Built 2011
Annual Tax Amount $6,949
Tax Year 2023
Lot Size 1,742 Sqft
Acres 0.04
Property Description
Experience an inviting open layout that includes a stylish living room and a cozy keeping room, designed for relaxation and gatherings.
Host memorable dinners in the formal dining room, crafted for both everyday meals and special occasions.
The gourmet kitchen boasts high-end appliances, ample counter space, and beautiful cabinetry, making it a chef's dream.
Unwind in the expansive owner’s suite, featuring ample space and luxurious finishes for a true retreat experience.
The secondary bedroom offers comfort and privacy with its own en-suite bathroom.
Ideal for visitors, the guest bedroom on the terrace level is well-appointed for comfort and convenience.
The versatile game room or family room can be tailored to suit your needs, whether as a playroom, media space, or additional living area.
Enjoy serene, wooded views from your private patio or deck on each floor, perfect for relaxing or entertaining outdoors.
Take advantage of the beautiful clubhouse and sparkling pool, enhancing your lifestyle with added amenities and social opportunities.
Located in a prime area with easy access to dining, shopping, and entertainment, this townhouse offers an exceptional blend of luxury, convenience, and community. Don’t miss the chance to make this exquisite property your new home.
Location
State GA
County Cobb
Lake Name None
Rooms
Bedroom Description Oversized Master,Sitting Room
Other Rooms None
Basement Daylight, Exterior Entry, Finished, Finished Bath, Full, Interior Entry
Dining Room Seats 12+, Separate Dining Room
Interior
Interior Features Entrance Foyer, High Ceilings 10 ft Main, Tray Ceiling(s), Walk-In Closet(s)
Heating Central
Cooling Ceiling Fan(s), Central Air
Flooring Carpet, Ceramic Tile, Hardwood
Fireplaces Number 1
Fireplaces Type Factory Built, Family Room
Window Features Double Pane Windows,Shutters,Window Treatments
Appliance Dishwasher, Disposal, Gas Range, Microwave, Refrigerator
Laundry Electric Dryer Hookup, In Hall, Laundry Room, Upper Level
Exterior
Exterior Feature Balcony
Garage Garage, Garage Door Opener, Garage Faces Front
Garage Spaces 2.0
Fence None
Pool None
Community Features Clubhouse, Homeowners Assoc, Near Shopping, Near Trails/Greenway, Pool, Street Lights
Utilities Available Cable Available, Electricity Available, Natural Gas Available, Phone Available, Sewer Available, Underground Utilities, Water Available
Waterfront Description None
Roof Type Composition
Street Surface Asphalt
Accessibility None
Handicap Access None
Porch Covered, Deck, Patio
Private Pool false
Building
Lot Description Wooded
Story Three Or More
Foundation Concrete Perimeter
Sewer Public Sewer
Water Public
Architectural Style Townhouse
Level or Stories Three Or More
Structure Type Brick,Frame,HardiPlank Type
New Construction No
Construction Status Resale
Schools
Elementary Schools Brumby
Middle Schools East Cobb
High Schools Wheeler
Others
Senior Community no
Restrictions true
Tax ID 17094001660
Ownership Fee Simple
Financing yes
Special Listing Condition None


"My job is to find and attract mastery-based agents to the office, protect the culture, and make sure everyone is happy! "






