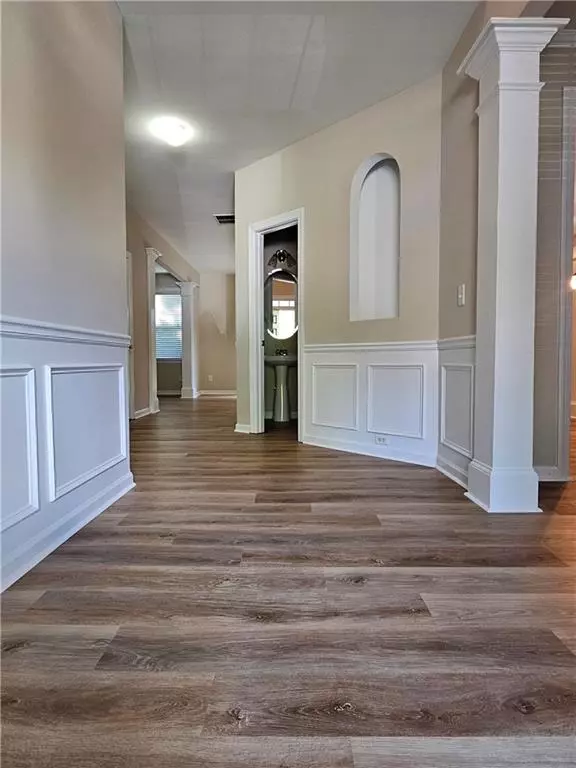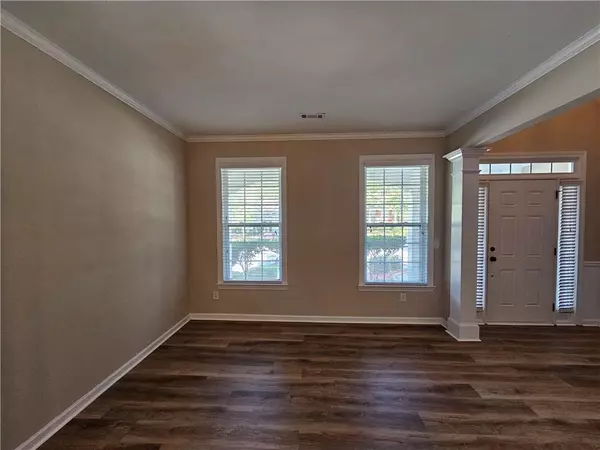
4 Beds
2.5 Baths
2,659 SqFt
4 Beds
2.5 Baths
2,659 SqFt
Key Details
Property Type Single Family Home
Sub Type Single Family Residence
Listing Status Active
Purchase Type For Rent
Square Footage 2,659 sqft
Subdivision Stewart'S Mill
MLS Listing ID 7451458
Style Traditional
Bedrooms 4
Full Baths 2
Half Baths 1
HOA Y/N No
Originating Board First Multiple Listing Service
Year Built 2005
Available Date 2024-09-17
Lot Size 10,240 Sqft
Acres 0.2351
Property Description
Upstairs, you'll find a huge loft area that can be used as an office or sitting area, along with large secondary bedrooms with ample closets. The master bedroom is a true retreat with trey ceilings, super spacious closet, and large picture windows. Located on a small street with a Cul de sac lot, this home is perfect for those seeking a peaceful and elegant living space. Don't miss out on the opportunity to make this house your home! Please call us for an easy appointment. Home is immaculate and available now.
SCHOOLS:
ARBOR STATION ELEMENTARY SCHOOL
CHAPEL HILL MIDDLE SCHOOL
CHAPEL HILL HIGH SCHOOL
REQUIREMENTS:
1. No Evictions
2. 5 Years Current Rental History (you must be on the lease or own your own home) Rental history does not include renting from family/friends. We verify all addresses on the credit report.
3. If you have a bankruptcy or a foreclosure you will be charged a double deposit including last month's rent to be considered for approval.
4. Must Make 3x's the rent
5. Your auto loans must be in good standing. If you've had a car repo, you will be charged a double deposit to be considered for approval.
6. We also run a credit and background check
7. Must be on your Job for at least a year or previous job for at least 2 years
8. Dispossessory (to be discussed)
9. Must have good verifiable rental history
10. We do not offer short-term leases.
Location
State GA
County Douglas
Lake Name None
Rooms
Bedroom Description Oversized Master
Other Rooms None
Basement None
Dining Room Separate Dining Room
Interior
Interior Features Disappearing Attic Stairs, Entrance Foyer 2 Story, High Ceilings 10 ft Main, Tray Ceiling(s), Walk-In Closet(s)
Heating Central, Hot Water
Cooling Ceiling Fan(s), Central Air, Multi Units
Flooring Carpet, Hardwood
Fireplaces Number 1
Fireplaces Type Family Room, Gas Log
Window Features Double Pane Windows
Appliance Dishwasher, Disposal, Gas Range, Gas Water Heater, Microwave, Refrigerator
Laundry Laundry Room, Upper Level
Exterior
Exterior Feature Lighting
Garage Garage, Garage Faces Front
Garage Spaces 2.0
Fence Back Yard, Fenced
Pool None
Community Features Clubhouse, Homeowners Assoc, Pool, Street Lights, Tennis Court(s)
Utilities Available Cable Available, Electricity Available, Natural Gas Available, Phone Available, Sewer Available, Underground Utilities, Water Available
Waterfront Description None
View Trees/Woods
Roof Type Ridge Vents,Shingle
Street Surface Asphalt
Accessibility None
Handicap Access None
Porch Front Porch, Patio
Private Pool false
Building
Lot Description Cul-De-Sac, Landscaped, Private
Story Two
Architectural Style Traditional
Level or Stories Two
Structure Type HardiPlank Type
New Construction No
Schools
Elementary Schools Arbor Station
Middle Schools Chapel Hill - Douglas
High Schools Chapel Hill
Others
Senior Community no
Tax ID 00120150251


"My job is to find and attract mastery-based agents to the office, protect the culture, and make sure everyone is happy! "






