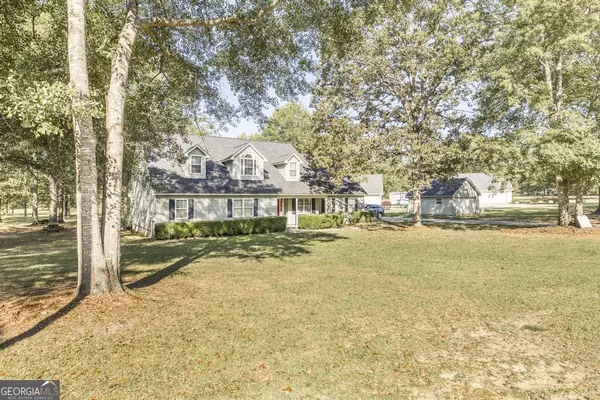
4 Beds
3 Baths
2,796 SqFt
4 Beds
3 Baths
2,796 SqFt
Key Details
Property Type Single Family Home
Sub Type Single Family Residence
Listing Status Active
Purchase Type For Sale
Square Footage 2,796 sqft
Price per Sqft $142
Subdivision Fordham Crossing
MLS Listing ID 10382494
Style Ranch
Bedrooms 4
Full Baths 3
Construction Status Resale
HOA Y/N No
Year Built 2000
Annual Tax Amount $2,486
Tax Year 2023
Lot Size 2.460 Acres
Property Description
Location
State GA
County Laurens
Rooms
Basement None
Main Level Bedrooms 3
Interior
Interior Features Double Vanity, High Ceilings, Master On Main Level, Roommate Plan, Walk-In Closet(s)
Heating Central
Cooling Central Air
Flooring Carpet, Tile, Vinyl
Exterior
Garage Attached, Detached, Garage, Garage Door Opener, Parking Pad, Storage
Community Features None
Utilities Available Cable Available, Electricity Available, High Speed Internet, Phone Available, Sewer Available, Sewer Connected, Water Available
Waterfront Description Pond
Roof Type Other
Building
Story Two
Sewer Septic Tank
Level or Stories Two
Construction Status Resale
Schools
Elementary Schools Northwest Laurens
Middle Schools West Laurens
High Schools West Laurens


"My job is to find and attract mastery-based agents to the office, protect the culture, and make sure everyone is happy! "






