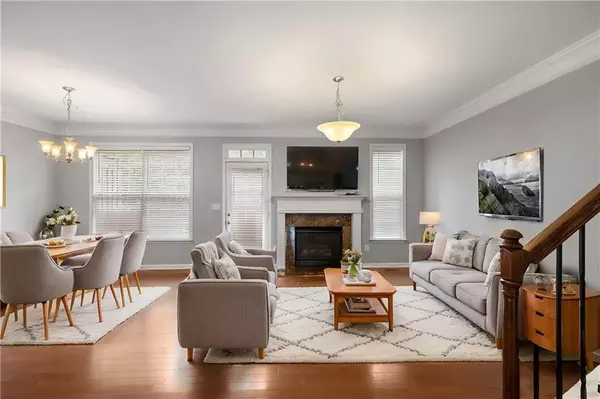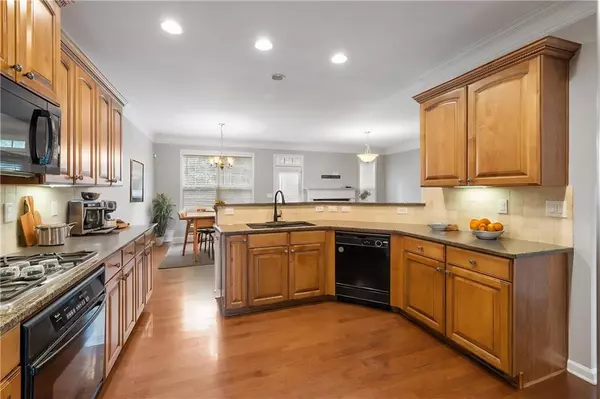
4 Beds
3.5 Baths
2,264 SqFt
4 Beds
3.5 Baths
2,264 SqFt
Key Details
Property Type Condo
Sub Type Condominium
Listing Status Active
Purchase Type For Sale
Square Footage 2,264 sqft
Price per Sqft $181
Subdivision Riverview Vinings
MLS Listing ID 7461320
Style Townhouse,Traditional
Bedrooms 4
Full Baths 3
Half Baths 1
Construction Status Resale
HOA Fees $300
HOA Y/N Yes
Originating Board First Multiple Listing Service
Year Built 2005
Annual Tax Amount $3,721
Tax Year 2023
Lot Size 871 Sqft
Acres 0.02
Property Description
| TRANSFERRABLE HOME WARRANTY AVAILABLE || LOWEST PRICE PER SQ FT IN THE AREA || DETAILED MAINTENANCE RECORDS || FULLY FINISHED BASEMENT || NEW WATER HEATER || NEW HVAC || GRANITE KITCHEN COUNTERS || ENERGY STAR QUALIFIED APPLIANCES || HIGH CEILINGS || HARDWOOD FLOORS || ENERGY-EFFICIENT INSULATION, HVAC, APPLIANCES & WINDOWS || GATED COMMUNITY || HOA COVERS PEST CONTROL, TERMITE, WATER, ROOF & EXTERIOR MAINTENANCE || ** What You'll See ** Step into this beautiful multilevel condo and be greeted by high ceilings that create an open, airy feel. The sunlight streams through the energy-efficient windows, casting a warm glow on the gleaming hardwood floors and modern granite kitchen counters. From the spacious open-concept main level to the fully finished basement, every detail is visually stunning and meticulously maintained. ** What You'll Hear ** Experience the quiet hum of modern living with Energy STAR Qualified appliances running efficiently in the background. The gentle whirr of the brand-new HVAC system ensures consistent comfort throughout the seasons. In the basement, imagine the sounds of a lively game night or a relaxing movie evening your home is alive with the perfect balance of energy and tranquility. ** What You'll Feel ** Feel a sense of security as you drive through the gated community, knowing that your HOA takes care of the essentials like pest control, roof repairs, and exterior maintenance. Inside, the temperature remains perfectly comfortable, thanks to the energy-efficient insulation, HVAC, and windows, keeping you cool in the summer and cozy in the winter. The space around you feels expansive, and the layout flows effortlessly, inviting relaxation. ** What You'll Experience ** From the moment you step inside, you'll experience the ease of living in a home that's built for comfort and sustainability. Hosting friends and family in the open-concept space will feel effortless, with room for everyone to gather and enjoy. With detailed maintenance records and a transferable warranty available for all major systems, this is a home where modern living and low-maintenance lifestyle meet perfectly.
Location
State GA
County Cobb
Lake Name None
Rooms
Bedroom Description Other
Other Rooms None
Basement Exterior Entry, Finished, Finished Bath, Full, Interior Entry
Dining Room Open Concept
Interior
Interior Features Crown Molding, Entrance Foyer, High Ceilings 10 ft Main, High Speed Internet, Permanent Attic Stairs, Walk-In Closet(s)
Heating Forced Air, Heat Pump, Hot Water, Natural Gas
Cooling Ceiling Fan(s), Central Air, Heat Pump
Flooring Hardwood
Fireplaces Number 1
Fireplaces Type Family Room, Gas Log
Window Features Double Pane Windows
Appliance Dishwasher, Disposal, ENERGY STAR Qualified Appliances, Gas Range, Gas Water Heater, Microwave, Range Hood, Refrigerator, Self Cleaning Oven
Laundry In Hall, Laundry Room, Upper Level
Exterior
Exterior Feature Balcony, Lighting, Rain Gutters
Garage Driveway, Garage, Garage Faces Front, Level Driveway
Garage Spaces 2.0
Fence Privacy
Pool None
Community Features Gated, Homeowners Assoc, Near Public Transport, Near Schools, Near Shopping, Street Lights
Utilities Available Electricity Available, Natural Gas Available, Sewer Available, Water Available
Waterfront Description None
View Trees/Woods
Roof Type Composition
Street Surface Concrete
Accessibility None
Handicap Access None
Porch Covered, Patio
Private Pool false
Building
Lot Description Back Yard
Story Two
Foundation Slab
Sewer Public Sewer
Water Public
Architectural Style Townhouse, Traditional
Level or Stories Two
Structure Type Brick,Brick 4 Sides
New Construction No
Construction Status Resale
Schools
Elementary Schools Nickajack
Middle Schools Campbell
High Schools Campbell
Others
HOA Fee Include Maintenance Grounds,Maintenance Structure,Pest Control,Sewer,Termite,Trash,Water
Senior Community no
Restrictions true
Tax ID 17075400910
Ownership Condominium
Acceptable Financing Lease Purchase
Listing Terms Lease Purchase
Financing no
Special Listing Condition None


"My job is to find and attract mastery-based agents to the office, protect the culture, and make sure everyone is happy! "






