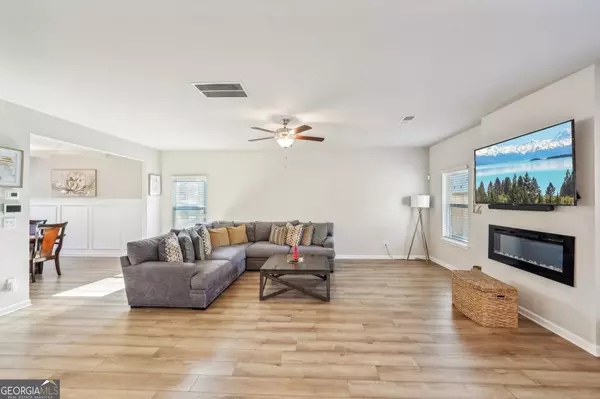
4 Beds
3.5 Baths
2,894 SqFt
4 Beds
3.5 Baths
2,894 SqFt
Key Details
Property Type Single Family Home
Sub Type Single Family Residence
Listing Status Active
Purchase Type For Sale
Square Footage 2,894 sqft
Price per Sqft $141
Subdivision North Hampton Crossing
MLS Listing ID 10384315
Style Brick 4 Side
Bedrooms 4
Full Baths 3
Half Baths 1
Construction Status Resale
HOA Fees $300
HOA Y/N Yes
Year Built 2021
Annual Tax Amount $5,080
Tax Year 2023
Lot Size 7,840 Sqft
Property Description
Location
State GA
County Henry
Rooms
Basement None
Interior
Interior Features Other, Pulldown Attic Stairs
Heating Electric
Cooling Ceiling Fan(s), Central Air, Electric
Flooring Carpet, Laminate
Fireplaces Number 1
Fireplaces Type Family Room
Exterior
Garage Attached, Garage
Garage Spaces 2.0
Community Features None
Utilities Available Cable Available, Electricity Available, Phone Available, Sewer Available, Water Available
Roof Type Composition
Building
Story Two
Foundation Slab
Sewer Public Sewer
Level or Stories Two
Construction Status Resale
Schools
Elementary Schools Hampton Elementary
Middle Schools Hampton
High Schools Wade Hampton
Others
Acceptable Financing Cash, Conventional, FHA, USDA Loan, VA Loan
Listing Terms Cash, Conventional, FHA, USDA Loan, VA Loan


"My job is to find and attract mastery-based agents to the office, protect the culture, and make sure everyone is happy! "






