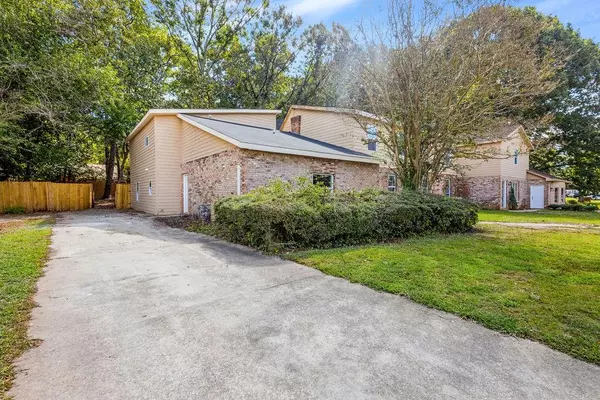
3 Beds
3 Baths
2,000 SqFt
3 Beds
3 Baths
2,000 SqFt
Key Details
Property Type Townhouse
Sub Type Townhouse
Listing Status Active
Purchase Type For Sale
Square Footage 2,000 sqft
Price per Sqft $142
Subdivision Fieldstone View
MLS Listing ID 7461613
Style Townhouse
Bedrooms 3
Full Baths 3
Construction Status Updated/Remodeled
HOA Y/N No
Originating Board First Multiple Listing Service
Year Built 1983
Annual Tax Amount $2,135
Tax Year 2023
Lot Size 8,102 Sqft
Acres 0.186
Property Description
SELLER PAYING ALL CLOSING COSTS!!!
Completely renovated townhouse with no expense spared offers a comfortable and practical living space ideal for families. The kitchen features brand new appliances, ensuring a modern cooking experience without the need for immediate upgrades. The cozy living room is a perfect spot for relaxation and family gatherings. On the upper level, you'll find a large master suite that occupies the entire floor, providing an exclusive and spacious retreat for homeowners. The additional two bedrooms are situated on the lower level, offering flexibility for family, guests, or a home office setup.
Each of the three bathrooms is clean and well-designed, accommodating the needs of a busy household with ease. The house also boasts a fully fenced backyard, providing a safe and private outdoor space for children to play or for hosting barbecues.
Rockdale offers a welcoming community atmosphere with convenient access to amenities and transportation options. Local schools, parks, and shopping centers are easily reachable, contributing to a comfortable suburban lifestyle. Public transportation is accessible, ensuring a straightforward commute to nearby areas.
Overall, this Rockdale house is a practical and inviting option for families seeking a well-located, functional home with a spacious master suite and the added benefit of the seller covering all closing costs.
Some pictures have been virtually staged
Location
State GA
County Rockdale
Lake Name None
Rooms
Bedroom Description Double Master Bedroom,Oversized Master
Other Rooms None
Basement None
Main Level Bedrooms 2
Dining Room None
Interior
Interior Features Other
Heating Central
Cooling Central Air
Flooring None
Fireplaces Type None
Window Features None
Appliance Electric Oven, Microwave, Refrigerator
Laundry Laundry Closet
Exterior
Exterior Feature None
Garage Driveway, Parking Pad
Fence Back Yard, Fenced
Pool None
Community Features None
Utilities Available Electricity Available, Sewer Available, Water Available
Waterfront Description None
View Other
Roof Type Composition
Street Surface Asphalt
Accessibility None
Handicap Access None
Porch None
Total Parking Spaces 3
Private Pool false
Building
Lot Description Back Yard, Private
Story One and One Half
Foundation None
Sewer Other
Water Public
Architectural Style Townhouse
Level or Stories One and One Half
Structure Type Brick,Vinyl Siding
New Construction No
Construction Status Updated/Remodeled
Schools
Elementary Schools Peek'S Chapel
Middle Schools Memorial
High Schools Salem
Others
Senior Community no
Restrictions false
Tax ID 077A01039A
Ownership Fee Simple
Financing no
Special Listing Condition None


"My job is to find and attract mastery-based agents to the office, protect the culture, and make sure everyone is happy! "






