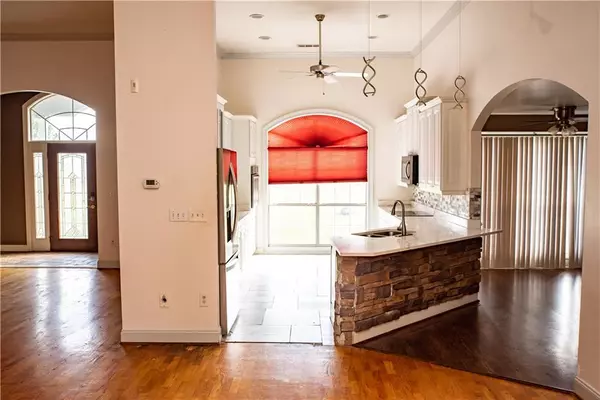
3 Beds
2.5 Baths
2,268 SqFt
3 Beds
2.5 Baths
2,268 SqFt
Key Details
Property Type Single Family Home
Sub Type Single Family Residence
Listing Status Active
Purchase Type For Sale
Square Footage 2,268 sqft
Price per Sqft $242
MLS Listing ID 7463725
Style Modern,Ranch,Traditional
Bedrooms 3
Full Baths 2
Half Baths 1
Construction Status Resale
HOA Y/N No
Originating Board First Multiple Listing Service
Year Built 1998
Annual Tax Amount $5,703
Tax Year 2023
Lot Size 5.230 Acres
Acres 5.23
Property Description
Location
State GA
County Henry
Lake Name None
Rooms
Bedroom Description In-Law Floorplan,Master on Main,Split Bedroom Plan
Other Rooms Gazebo
Basement Finished, Interior Entry, Walk-Out Access
Main Level Bedrooms 3
Dining Room Open Concept, Separate Dining Room
Interior
Interior Features Entrance Foyer, High Ceilings 9 ft Main, High Ceilings 10 ft Main, Smart Home, Walk-In Closet(s)
Heating Central
Cooling Central Air, Multi Units
Flooring Hardwood, Tile, Wood
Fireplaces Number 1
Fireplaces Type Brick, Family Room, Living Room
Window Features Double Pane Windows,Insulated Windows,Skylight(s)
Appliance Dishwasher, Dryer, Electric Cooktop, Electric Oven, Microwave, Refrigerator, Washer
Laundry In Basement
Exterior
Exterior Feature Private Entrance, Private Yard
Garage Covered, Driveway, Garage, Garage Faces Side, Level Driveway
Garage Spaces 2.0
Fence Fenced
Pool In Ground, Private
Community Features Fishing, Gated, Near Schools, Near Shopping, Near Trails/Greenway, Park, Pool, Storage
Utilities Available Electricity Available, Sewer Available, Water Available
Waterfront Description None
View Other
Roof Type Shingle
Street Surface None
Accessibility None
Handicap Access None
Porch Covered, Deck, Enclosed, Patio, Wrap Around
Private Pool true
Building
Lot Description Back Yard, Front Yard, Landscaped, Level, Open Lot, Private
Story One and One Half
Foundation Slab
Sewer Septic Tank
Water Public
Architectural Style Modern, Ranch, Traditional
Level or Stories One and One Half
Structure Type Brick 4 Sides
New Construction No
Construction Status Resale
Schools
Elementary Schools Mount Carmel - Henry
Middle Schools Dutchtown
High Schools Dutchtown
Others
Senior Community no
Restrictions false
Tax ID 01701015005
Ownership Fee Simple
Acceptable Financing Cash, Conventional, FHA, USDA Loan, VA Loan
Listing Terms Cash, Conventional, FHA, USDA Loan, VA Loan
Special Listing Condition None


"My job is to find and attract mastery-based agents to the office, protect the culture, and make sure everyone is happy! "






