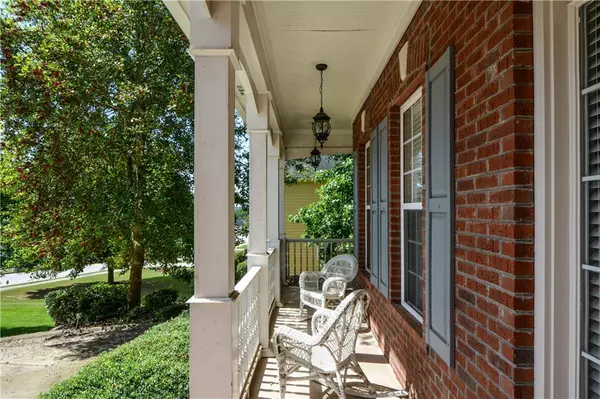
6 Beds
5 Baths
6,468 SqFt
6 Beds
5 Baths
6,468 SqFt
Key Details
Property Type Single Family Home
Sub Type Single Family Residence
Listing Status Pending
Purchase Type For Sale
Square Footage 6,468 sqft
Price per Sqft $75
Subdivision Plantation Dorsett Shoals
MLS Listing ID 7469821
Style Traditional
Bedrooms 6
Full Baths 5
Construction Status Resale
HOA Fees $400
HOA Y/N Yes
Originating Board First Multiple Listing Service
Year Built 2003
Annual Tax Amount $5,426
Tax Year 2023
Lot Size 0.344 Acres
Acres 0.344
Property Description
Location
State GA
County Douglas
Lake Name None
Rooms
Bedroom Description In-Law Floorplan
Other Rooms None
Basement Finished
Main Level Bedrooms 1
Dining Room Separate Dining Room
Interior
Interior Features High Ceilings 10 ft Main
Heating Other
Cooling Central Air
Flooring Other
Fireplaces Number 1
Fireplaces Type Great Room
Window Features None
Appliance Other
Laundry In Hall, Laundry Room, Main Level
Exterior
Exterior Feature None
Garage Driveway, Garage
Garage Spaces 2.0
Fence None
Pool None
Community Features Homeowners Assoc, Pool, Tennis Court(s)
Utilities Available Other
Waterfront Description None
View Other
Roof Type Composition
Street Surface Paved
Accessibility None
Handicap Access None
Porch None
Private Pool false
Building
Lot Description Back Yard
Story Two
Foundation Concrete Perimeter
Sewer Public Sewer
Water Public
Architectural Style Traditional
Level or Stories Two
Structure Type Brick,Vinyl Siding
New Construction No
Construction Status Resale
Schools
Elementary Schools Chapel Hill - Douglas
Middle Schools Chapel Hill - Douglas
High Schools Chapel Hill
Others
HOA Fee Include Swim,Tennis
Senior Community no
Restrictions false
Tax ID 00430150092
Acceptable Financing 1031 Exchange, Cash, Conventional, FHA, FHA 203(k)
Listing Terms 1031 Exchange, Cash, Conventional, FHA, FHA 203(k)
Special Listing Condition None


"My job is to find and attract mastery-based agents to the office, protect the culture, and make sure everyone is happy! "






