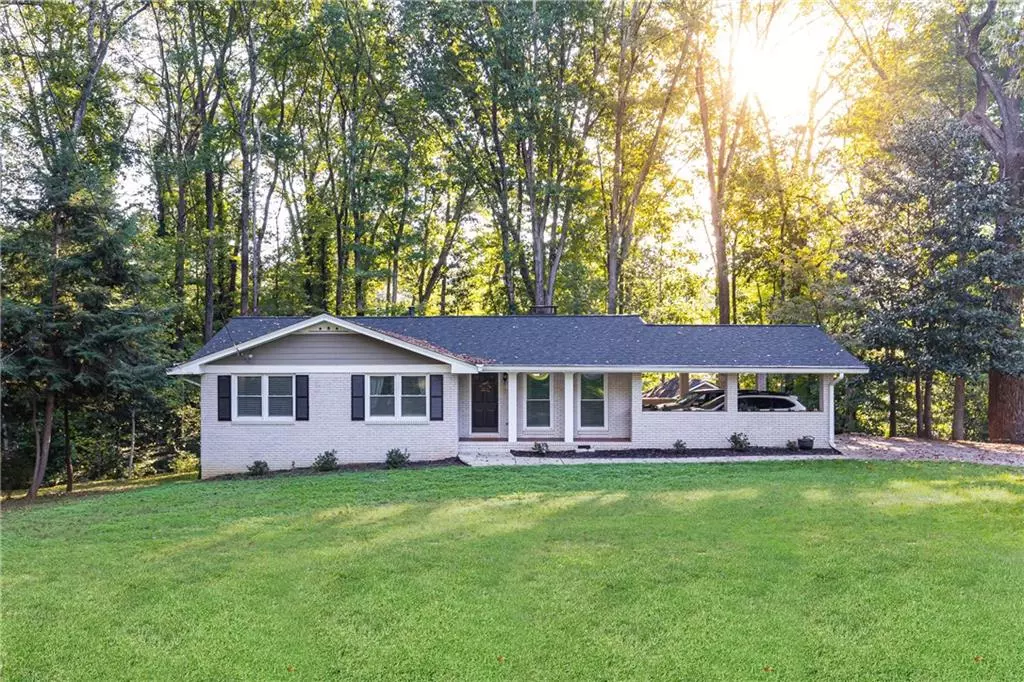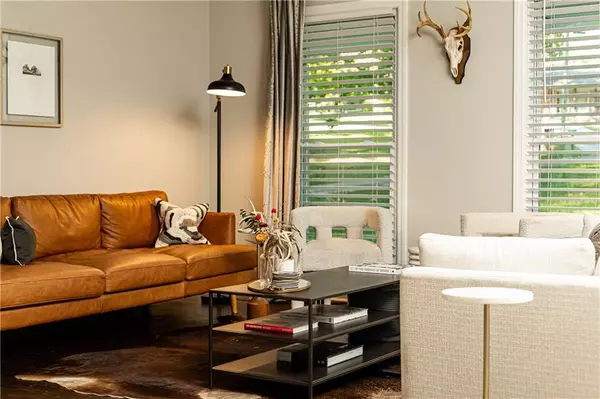
4 Beds
3 Baths
2,431 SqFt
4 Beds
3 Baths
2,431 SqFt
Key Details
Property Type Single Family Home
Sub Type Single Family Residence
Listing Status Active
Purchase Type For Sale
Square Footage 2,431 sqft
Price per Sqft $246
Subdivision West Smyrna Heights
MLS Listing ID 7467289
Style Ranch,Traditional
Bedrooms 4
Full Baths 3
Construction Status Resale
HOA Y/N No
Originating Board First Multiple Listing Service
Year Built 1964
Annual Tax Amount $5,635
Tax Year 2023
Lot Size 1.170 Acres
Acres 1.17
Property Description
Want to live in one of the most popular neighborhoods, in the one of the best school districts? On a double lot!! THIS IS IT!!! This fully renovated, all-brick, step-less ranch home with a finished basement offers an incredible opportunity to live in a vibrant and well-established neighborhood. Located on a peaceful cul-de-sac, this 4-bedroom, 3-bath home is move-in ready and sits on over an acre of private, wooded land. BONUS – there is 20 x 40 stand-alone auxiliary building with a kitchenette, 1 bedroom, 1 bath with stacker washer dryer, heating and cooling. Bed and bath not counted in listing
The property boasts stylish updates, including hardwood floors, tile showers, granite countertops, and modern cabinetry, all while retaining its classic charm. As you enter, you’ll be greeted by a spacious living room perfect for entertaining or relaxing with family. The open-concept design flows into the updated kitchen, featuring stainless steel appliances and beautiful finishes.
The main level includes the primary bedroom and two additional bedrooms, all complemented by beautifully updated bathrooms. Natural light pours in through newly upgraded energy-efficient windows throughout the home, adding warmth and brightness to every room. The finished basement offers abundant flex space – perfect for a home office, media room, or additional living quarters. This space is also equipped with a kitchenette could also be perfect for a passive income rental opportunity, in-law or au-pair space.
Outside, the expansive, private backyard provides a serene retreat, a secret garden, and a charming foot bridge, that is all surrounded by mature hardwoods.
Conveniently located near popular restaurants, entertainment venues, and major interstates, this home combines modern living with the peacefulness of a quiet neighborhood.
Location
State GA
County Cobb
Lake Name None
Rooms
Bedroom Description Master on Main
Other Rooms None
Basement Daylight, Exterior Entry, Finished, Finished Bath, Interior Entry, Walk-Out Access
Main Level Bedrooms 3
Dining Room Open Concept
Interior
Interior Features Disappearing Attic Stairs
Heating Forced Air, Natural Gas
Cooling Central Air
Flooring Ceramic Tile, Concrete, Hardwood
Fireplaces Number 1
Fireplaces Type Masonry
Window Features Insulated Windows
Appliance Dishwasher, Disposal, Electric Range, Gas Water Heater, Microwave
Laundry In Basement
Exterior
Exterior Feature Private Yard
Garage Carport
Fence None
Pool None
Community Features Near Public Transport, Near Schools, Near Shopping
Utilities Available Cable Available, Electricity Available, Natural Gas Available, Phone Available, Sewer Available, Underground Utilities, Water Available
Waterfront Description None
View Other
Roof Type Asbestos Shingle
Street Surface Asphalt
Accessibility None
Handicap Access None
Porch Front Porch, Patio
Private Pool false
Building
Lot Description Back Yard, Cul-De-Sac, Private, Sprinklers In Front, Wooded
Story Two
Foundation Brick/Mortar
Sewer Public Sewer
Water Public
Architectural Style Ranch, Traditional
Level or Stories Two
Structure Type Brick 4 Sides
New Construction No
Construction Status Resale
Schools
Elementary Schools King Springs
Middle Schools Griffin
High Schools Campbell
Others
Senior Community no
Restrictions false
Tax ID 17038400350
Special Listing Condition None


"My job is to find and attract mastery-based agents to the office, protect the culture, and make sure everyone is happy! "






