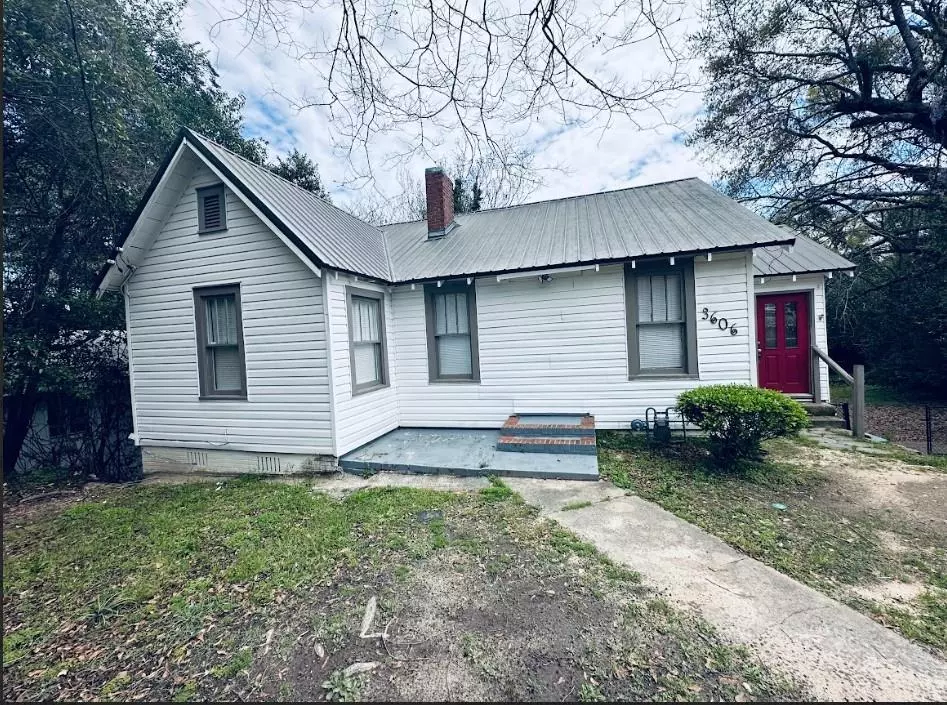
4 Beds
2 Baths
0.73 Acres Lot
4 Beds
2 Baths
0.73 Acres Lot
Key Details
Property Type Single Family Home
Sub Type Single Family Residence
Listing Status Active
Purchase Type For Sale
Subdivision Brentwood
MLS Listing ID 7473712
Style Ranch,Traditional
Bedrooms 4
Full Baths 2
Construction Status Resale
HOA Y/N No
Originating Board First Multiple Listing Service
Year Built 1941
Annual Tax Amount $1,934
Tax Year 2022
Lot Size 0.730 Acres
Acres 0.73
Property Description
Location
State GA
County Muscogee
Lake Name None
Rooms
Bedroom Description Master on Main,Split Bedroom Plan
Other Rooms None
Basement Daylight, Exterior Entry, Finished, Finished Bath, Full, Interior Entry
Main Level Bedrooms 2
Dining Room Open Concept
Interior
Interior Features Bookcases
Heating Forced Air
Cooling Ceiling Fan(s), Central Air
Flooring Carpet, Laminate
Fireplaces Type Brick, Living Room
Window Features None
Appliance Dishwasher
Laundry In Basement, Laundry Room
Exterior
Exterior Feature Private Yard
Garage Parking Pad
Fence Back Yard, Chain Link, Privacy
Pool None
Community Features Near Shopping
Utilities Available Electricity Available, Water Available
Waterfront Description None
View Rural
Roof Type Metal
Street Surface Paved
Accessibility None
Handicap Access None
Porch Deck
Private Pool false
Building
Lot Description Level
Story One
Foundation See Remarks
Sewer Public Sewer
Water Public
Architectural Style Ranch, Traditional
Level or Stories One
Structure Type Vinyl Siding
New Construction No
Construction Status Resale
Schools
Elementary Schools Johnson - Muscogee
Middle Schools Richards - Muscogee
High Schools Jordan Vocational
Others
Senior Community no
Restrictions false
Tax ID 036005005
Ownership Fee Simple
Financing no
Special Listing Condition None


"My job is to find and attract mastery-based agents to the office, protect the culture, and make sure everyone is happy! "






