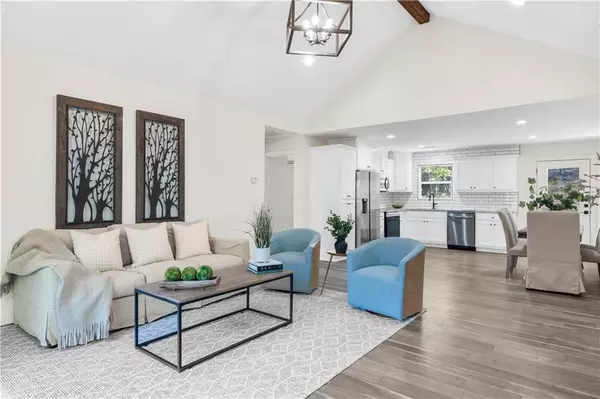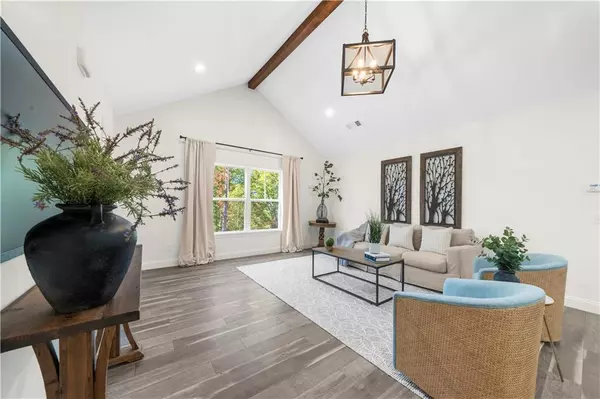
3 Beds
2 Baths
1,738 SqFt
3 Beds
2 Baths
1,738 SqFt
Key Details
Property Type Single Family Home
Sub Type Single Family Residence
Listing Status Active Under Contract
Purchase Type For Sale
Square Footage 1,738 sqft
Price per Sqft $244
Subdivision Virginia Estates
MLS Listing ID 7475791
Style Ranch
Bedrooms 3
Full Baths 2
Construction Status Updated/Remodeled
HOA Y/N No
Originating Board First Multiple Listing Service
Year Built 2020
Annual Tax Amount $2,973
Tax Year 2024
Lot Size 1.420 Acres
Acres 1.42
Property Description
This property offers that private outdoor space everyone desires with ample room on the property for a storage shed or room to park your RV! The backyard already has a fence, ready for those fur-babies. Exterior foundation walls laid with beautiful
stone. Brand new refrigerator. All appliances stay, including the garage refrigerator. Modern updates include freshly painted
interiors, new hardware and doors, wood beams in the living room
and master bedroom, new chandelier, ceiling fans, light fixtures, and newly epoxied
floors in the basement and garage.
Step onto the front porch and take in the
peaceful views of your 1.42-acre private
sanctuary. Enjoy a freshly stained deck, covered front porch,
fenced backyard, and more. This charming
residence offers style, space, and privacy. Just MINUTES from downtown Dahlonega and the University of North Georgia campus, it offers unparalleled convenience. Enjoy the close proximity to Amicalola Falls, the Army Ranger Camp (Camp Frank D. Merrill), a variety of wineries and excellent schools! A short drive to Highway 400 connects you to the new medical center and the Dawsonville Outlets.
Best of all, NO HOA! NO RESTRICTIONS! Enjoy the flexibility to make
this property your own! Property eligible for USDA 100% Financing.
Location
State GA
County Lumpkin
Lake Name None
Rooms
Bedroom Description Master on Main,Split Bedroom Plan
Other Rooms None
Basement Bath/Stubbed, Driveway Access, Interior Entry, Partial
Main Level Bedrooms 3
Dining Room Open Concept
Interior
Interior Features Beamed Ceilings
Heating Central, Forced Air
Cooling Ceiling Fan(s), Central Air
Flooring Ceramic Tile, Hardwood, Luxury Vinyl
Fireplaces Type None
Window Features Window Treatments
Appliance Dishwasher, Electric Oven, Electric Range, Electric Water Heater, Microwave, Refrigerator, Self Cleaning Oven
Laundry Laundry Room, Main Level
Exterior
Exterior Feature Lighting, Private Yard
Garage Drive Under Main Level, Garage, Garage Door Opener
Garage Spaces 2.0
Fence Back Yard
Pool None
Community Features Other
Utilities Available Cable Available, Electricity Available, Underground Utilities, Water Available
Waterfront Description None
View Other
Roof Type Composition,Shingle
Street Surface Asphalt
Accessibility None
Handicap Access None
Porch Deck, Front Porch
Private Pool false
Building
Lot Description Back Yard, Cleared, Front Yard, Private
Story Two
Foundation Concrete Perimeter
Sewer Septic Tank
Water Well
Architectural Style Ranch
Level or Stories Two
Structure Type Vinyl Siding
New Construction No
Construction Status Updated/Remodeled
Schools
Elementary Schools Blackburn
Middle Schools Lumpkin County
High Schools Lumpkin County
Others
Senior Community no
Restrictions false
Tax ID 047 608
Special Listing Condition None


"My job is to find and attract mastery-based agents to the office, protect the culture, and make sure everyone is happy! "






