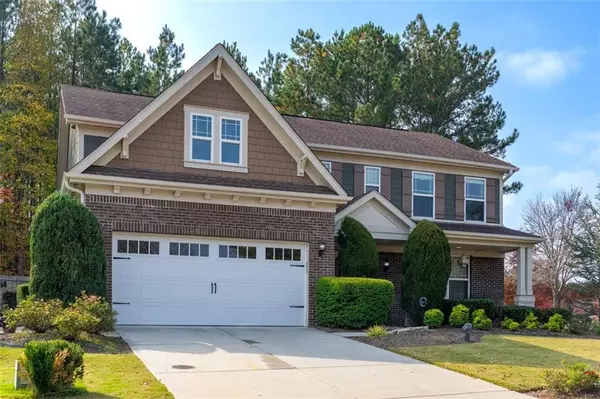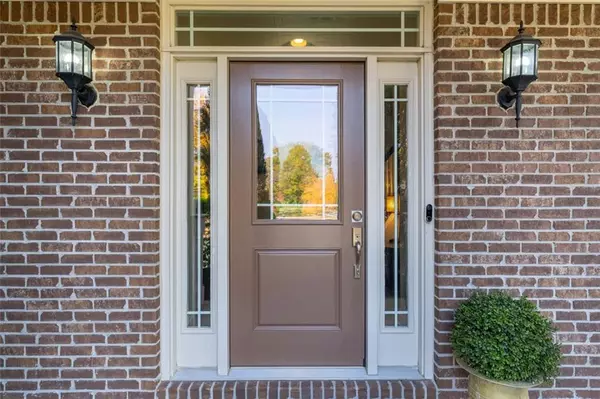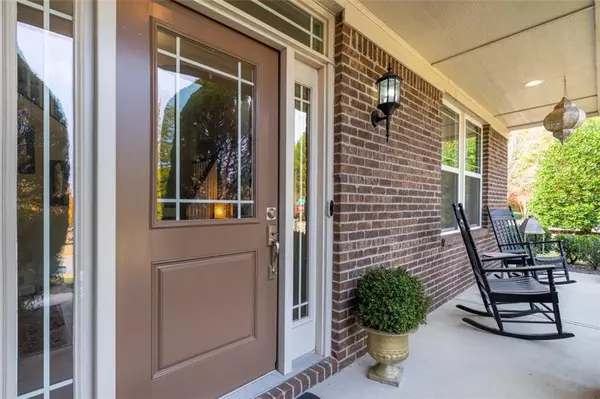
5 Beds
3.5 Baths
2,844 SqFt
5 Beds
3.5 Baths
2,844 SqFt
OPEN HOUSE
Sun Nov 24, 2:00pm - 4:00pm
Key Details
Property Type Single Family Home
Sub Type Single Family Residence
Listing Status Active
Purchase Type For Sale
Square Footage 2,844 sqft
Price per Sqft $182
Subdivision Edenwood
MLS Listing ID 7474448
Style Traditional
Bedrooms 5
Full Baths 3
Half Baths 1
Construction Status Resale
HOA Y/N No
Originating Board First Multiple Listing Service
Year Built 2016
Annual Tax Amount $5,062
Tax Year 2023
Lot Size 0.360 Acres
Acres 0.36
Property Description
As you enter, the two-level foyer welcomes you with its grandeur. To the right, you’ll find a room perfect for a dining room, formal Guest Room or your home office, with large windows that overlooking the front Yard. While the entry maintains a more traditional layout, the floor plan opens up between the kitchen and living quarters, creating an ideal space for both family life and entertaining.
The gourmet kitchen features a large island, stainless steel appliances, granite countertops, and plenty of cabinetry. It flows seamlessly into the cozy family room, where high ceilings and large windows flood the space with natural light. The fireplace provides a perfect centerpiece for relaxing evenings.
The main level also includes a private guest bedroom suite with its own en-suite bathroom, offering both comfort and convenience. A half bath is also available for visitors.
Upstairs, the master suite offers a luxurious retreat with high ceilings, a spa-like bathroom featuring a soaking tub, separate walk-in shower, dual vanities with granite countertops, and a large walk-in closet. The second floor also includes four additional spacious bedrooms, with two sharing a Jack-and-Jill bathroom, and the others having easy access to another full bathroom.
The home sits on a 0.36-acre lot with a large, fenced backyard, providing plenty of space for outdoor activities or simply enjoying the serene setting. The expansive patio is perfect for hosting gatherings or enjoying quiet moments in nature.
Located near parks, top-rated schools, shopping, and dining, this home offers both tranquility and convenience. With its prime location and impeccable design, this property is more than just a home—it’s an unmatched lifestyle.
Location
State GA
County Paulding
Lake Name Allatoona
Rooms
Bedroom Description Oversized Master
Other Rooms None
Basement None
Main Level Bedrooms 1
Dining Room Separate Dining Room
Interior
Interior Features High Ceilings 9 ft Main, Double Vanity, Tray Ceiling(s), Entrance Foyer 2 Story, Walk-In Closet(s)
Heating Forced Air, Natural Gas
Cooling Central Air
Flooring Hardwood, Carpet, Ceramic Tile
Fireplaces Number 1
Fireplaces Type Gas Log, Family Room
Window Features Insulated Windows
Appliance Dishwasher, Disposal, Gas Range, Microwave, Refrigerator, Gas Cooktop, Electric Oven
Laundry Laundry Room, Upper Level
Exterior
Exterior Feature Garden
Garage Garage Door Opener, Driveway
Fence Back Yard
Pool None
Community Features Tennis Court(s), Near Schools, Pool, Clubhouse, Homeowners Assoc, Fitness Center
Utilities Available Electricity Available, Natural Gas Available, Sewer Available, Water Available
Waterfront Description None
View Neighborhood
Roof Type Shingle
Street Surface Paved
Accessibility Accessible Entrance, Central Living Area
Handicap Access Accessible Entrance, Central Living Area
Porch Patio, Front Porch
Total Parking Spaces 2
Private Pool false
Building
Lot Description Back Yard, Front Yard
Story Two
Foundation Brick/Mortar
Sewer Public Sewer
Water Public
Architectural Style Traditional
Level or Stories Two
Structure Type Cement Siding,Brick Front
New Construction No
Construction Status Resale
Schools
Elementary Schools Burnt Hickory
Middle Schools Sammy Mcclure Sr.
High Schools North Paulding
Others
HOA Fee Include Trash,Swim,Tennis
Senior Community no
Restrictions false
Tax ID 076822
Special Listing Condition None


"My job is to find and attract mastery-based agents to the office, protect the culture, and make sure everyone is happy! "






