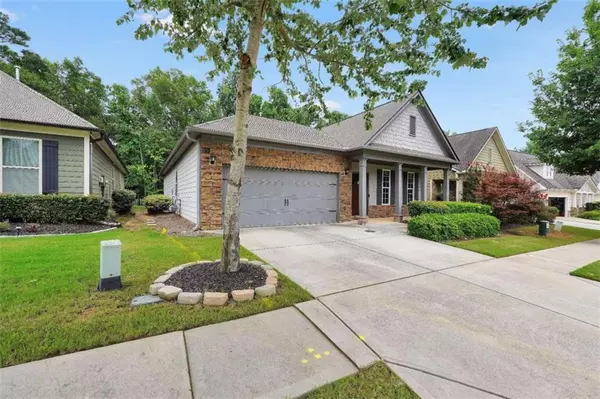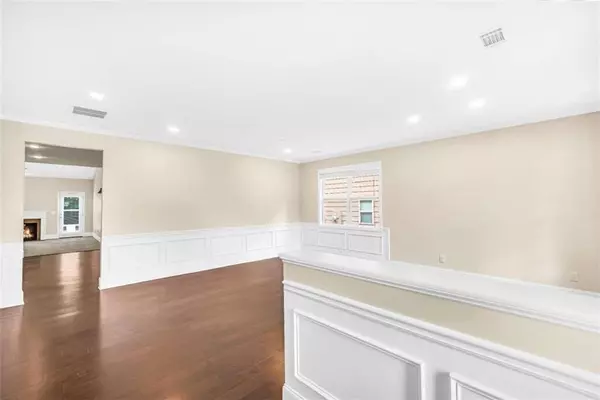
3 Beds
2 Baths
1,800 SqFt
3 Beds
2 Baths
1,800 SqFt
Key Details
Property Type Single Family Home
Sub Type Single Family Residence
Listing Status Active
Purchase Type For Sale
Square Footage 1,800 sqft
Price per Sqft $171
Subdivision The Villas @ Heron Bay
MLS Listing ID 7476374
Style Traditional
Bedrooms 3
Full Baths 2
Construction Status Resale
HOA Fees $1,560
HOA Y/N Yes
Originating Board First Multiple Listing Service
Year Built 2015
Annual Tax Amount $4,154
Tax Year 2023
Lot Size 6,098 Sqft
Acres 0.14
Property Description
Location
State GA
County Spalding
Lake Name None
Rooms
Bedroom Description Master on Main,Split Bedroom Plan
Other Rooms None
Basement None
Main Level Bedrooms 3
Dining Room Other
Interior
Interior Features Disappearing Attic Stairs, Entrance Foyer, Tray Ceiling(s), Walk-In Closet(s)
Heating Forced Air, Natural Gas
Cooling Dual, Electric, Zoned
Flooring Carpet, Hardwood
Fireplaces Type Factory Built, Family Room, Gas Log
Window Features Double Pane Windows,Insulated Windows
Appliance Dishwasher, Disposal, Gas Water Heater, Microwave
Laundry Common Area, Laundry Room
Exterior
Exterior Feature Private Yard
Garage Attached, Garage
Garage Spaces 4.0
Fence Back Yard
Pool None
Community Features Clubhouse, Golf, Homeowners Assoc, Park, Playground, Street Lights
Utilities Available Cable Available
Waterfront Description Lake Front
View Golf Course
Roof Type Composition
Street Surface Other
Accessibility None
Handicap Access None
Porch Deck, Patio
Total Parking Spaces 4
Private Pool false
Building
Lot Description Lake On Lot, Level, Private
Story One
Foundation Slab
Sewer Public Sewer
Water Public
Architectural Style Traditional
Level or Stories One
Structure Type Brick Front,Cement Siding,Concrete
New Construction No
Construction Status Resale
Schools
Elementary Schools Jordan Hill Road
Middle Schools Kennedy Road
High Schools Spalding
Others
Senior Community no
Restrictions false
Tax ID 201E01026
Ownership Other
Financing no
Special Listing Condition None


"My job is to find and attract mastery-based agents to the office, protect the culture, and make sure everyone is happy! "






