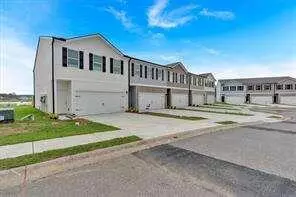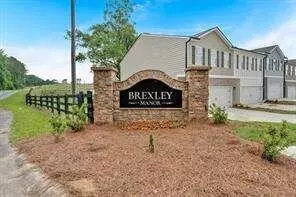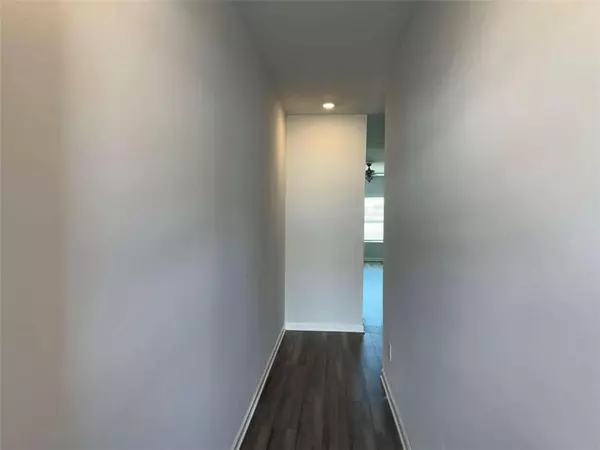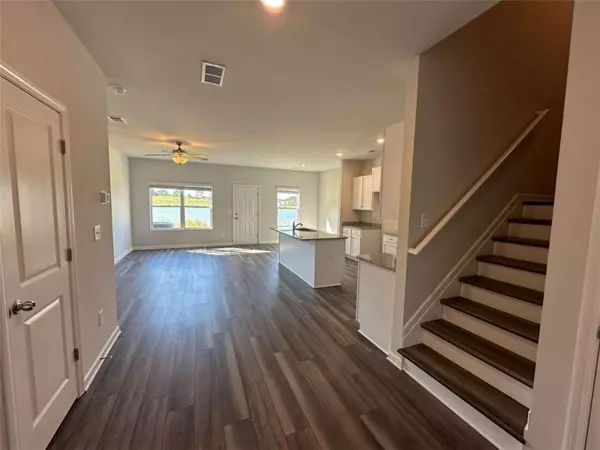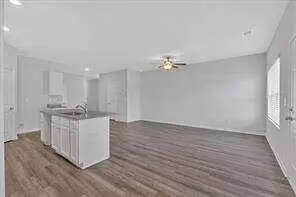
3 Beds
2.5 Baths
1,776 SqFt
3 Beds
2.5 Baths
1,776 SqFt
Key Details
Property Type Townhouse
Sub Type Townhouse
Listing Status Active
Purchase Type For Rent
Square Footage 1,776 sqft
Subdivision Brexley Manor
MLS Listing ID 7477828
Style Townhouse,Traditional
Bedrooms 3
Full Baths 2
Half Baths 1
HOA Y/N No
Originating Board First Multiple Listing Service
Year Built 2024
Available Date 2024-11-27
Lot Size 2,178 Sqft
Acres 0.05
Property Description
Location
State GA
County Gordon
Lake Name None
Rooms
Bedroom Description Oversized Master
Other Rooms None
Basement None
Dining Room Open Concept
Interior
Interior Features Disappearing Attic Stairs, Double Vanity, High Ceilings, High Ceilings 9 ft Lower, High Ceilings 9 ft Main, High Ceilings 9 ft Upper, Other, Walk-In Closet(s)
Heating Electric, Forced Air, Zoned
Cooling Ceiling Fan(s), Electric, Window Unit(s), Zoned
Flooring Vinyl
Fireplaces Type None
Window Features Double Pane Windows,Insulated Windows
Appliance Dishwasher, Electric Range, Microwave, Refrigerator
Laundry In Hall, Laundry Room, Upper Level
Exterior
Exterior Feature None
Garage Attached, Garage, Garage Door Opener, Kitchen Level
Garage Spaces 2.0
Fence Privacy
Pool None
Community Features Homeowners Assoc, Lake, Street Lights
Utilities Available Electricity Available, Other, Phone Available, Underground Utilities, Water Available
Waterfront Description Pond
View Lake
Roof Type Composition
Street Surface Concrete
Accessibility None
Handicap Access None
Porch Patio
Total Parking Spaces 2
Private Pool false
Building
Lot Description Level
Story Two
Architectural Style Townhouse, Traditional
Level or Stories Two
Structure Type Brick Front,Concrete,Other
New Construction No
Schools
Elementary Schools Tolbert
Middle Schools Ashworth
High Schools Gordon Central
Others
Senior Community no
Tax ID C41B 080


"My job is to find and attract mastery-based agents to the office, protect the culture, and make sure everyone is happy! "

