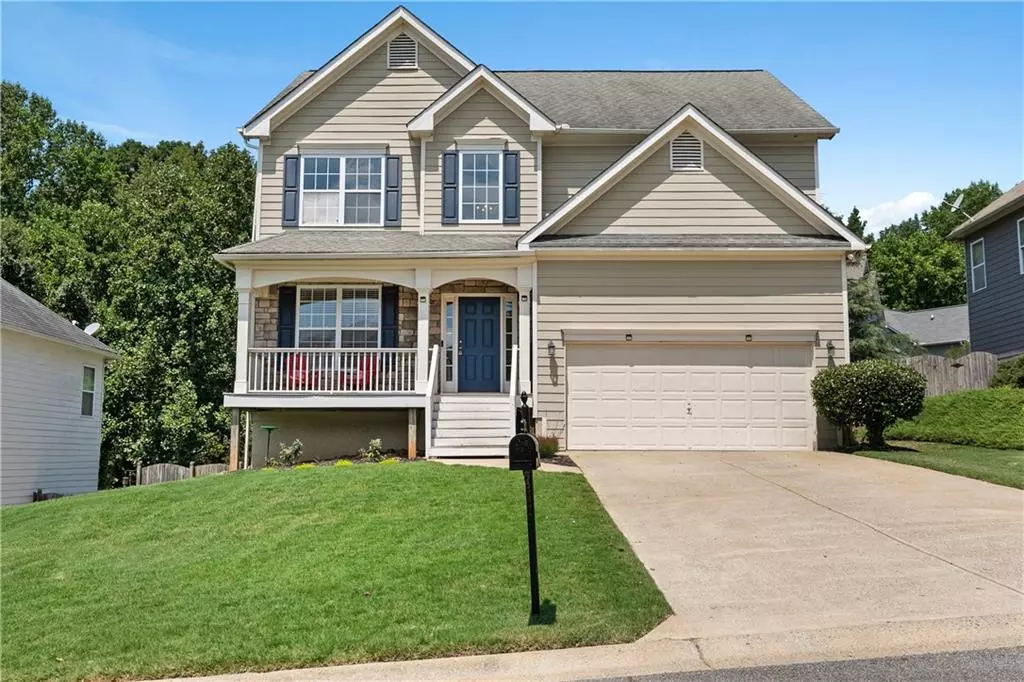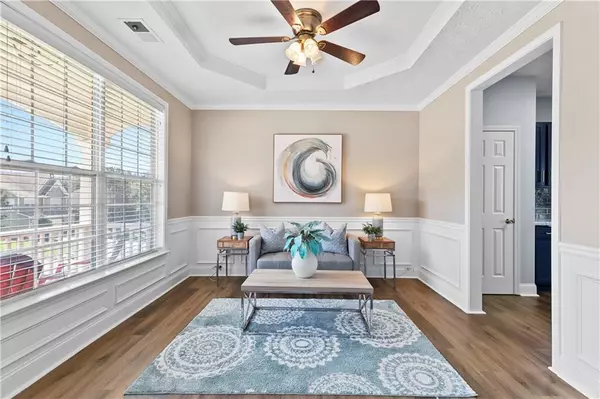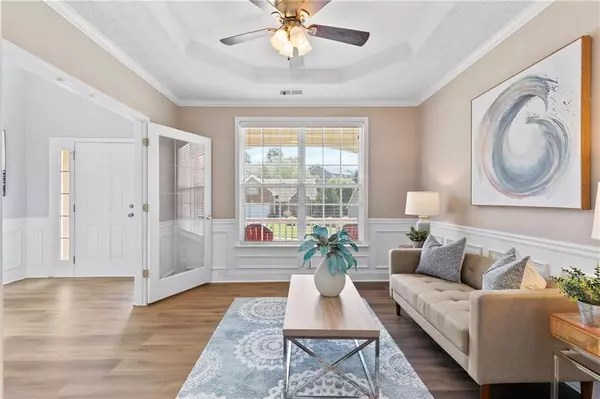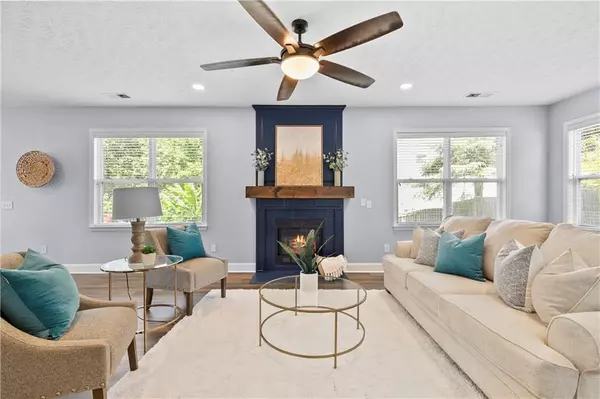
4 Beds
2.5 Baths
3,244 SqFt
4 Beds
2.5 Baths
3,244 SqFt
Key Details
Property Type Single Family Home
Sub Type Single Family Residence
Listing Status Active
Purchase Type For Sale
Square Footage 3,244 sqft
Price per Sqft $143
Subdivision The Falls At Mill Creek
MLS Listing ID 7478028
Style Traditional
Bedrooms 4
Full Baths 2
Half Baths 1
Construction Status Resale
HOA Fees $705
HOA Y/N Yes
Originating Board First Multiple Listing Service
Year Built 2003
Annual Tax Amount $3,612
Tax Year 2023
Lot Size 7,840 Sqft
Acres 0.18
Property Description
advantage of lower taxes compared to neighboring counties, along with available senior exemptions. This stunning residence features two
new AC systems, a new furnace, and a new water heater, ensuring comfort and no deferred maintenance. Enjoy new carpet and padding in
the bedrooms, hallway, and stairs, plus fresh paint throughout most of the home. The inviting covered front porch welcomes you into a
home where no detail has been overlooked. On the main level, enjoy the elegance of new LVP flooring and the warmth of a huge family
room centered by a gorgeous farmhouse styled gas fireplace and the room adorned with LED recessed lighting. The expansive kitchen is a
chef’s delight, featuring painted cabinets, stainless steel appliances, a new microwave, and a tiled backsplash. There is ample space for
your dining table and room to add an island, with convenient access to the back deck for effortless grilling. The main level also offers an
updated half bath and a versatile dining room or office space. Upstairs, discover four generously-sized bedrooms and two bathrooms,
including a large laundry room for added convenience just outside the primary bedroom. The primary bedroom is a true retreat, extending
the depth of the house, with space for a sitting area and accented by sought after shiplap walls. The ensuite bathroom offers a luxurious
experience with a soaking tub, separate shower, and dual vanities. You will love the large walk in closet this home has to offer. The
basement is ready for your personal touch, already stubbed for a bathroom and equipped with an HVAC system and heat pump, simply
awaiting activation. This expansive space walks out to a fenced backyard, perfect for outdoor activities and relaxation. Enjoy the
exceptional amenities of Mill Creek, all within walking distance, and make this exquisite house your forever home.
Location
State GA
County Cherokee
Lake Name None
Rooms
Bedroom Description Oversized Master,Sitting Room
Other Rooms None
Basement Daylight, Exterior Entry, Full, Interior Entry, Unfinished
Dining Room Separate Dining Room
Interior
Interior Features Disappearing Attic Stairs, Entrance Foyer 2 Story, High Speed Internet, Recessed Lighting, Tray Ceiling(s), Walk-In Closet(s)
Heating Central, Forced Air, Natural Gas, Zoned
Cooling Ceiling Fan(s), Central Air, Zoned
Flooring Carpet, Luxury Vinyl, Vinyl
Fireplaces Number 1
Fireplaces Type Family Room, Gas Log, Gas Starter
Window Features Double Pane Windows,Window Treatments
Appliance Dishwasher, Disposal, Gas Range, Gas Water Heater, Microwave, Refrigerator
Laundry Laundry Room, Upper Level
Exterior
Exterior Feature Rear Stairs
Garage Attached, Garage
Garage Spaces 2.0
Fence Back Yard, Fenced, Privacy, Wood
Pool None
Community Features Curbs, Homeowners Assoc, Near Schools, Near Shopping, Near Trails/Greenway, Playground, Pool, Sidewalks, Street Lights, Tennis Court(s)
Utilities Available Cable Available, Electricity Available, Natural Gas Available, Phone Available, Sewer Available, Underground Utilities, Water Available
Waterfront Description None
View Other
Roof Type Composition,Ridge Vents,Shingle
Street Surface Asphalt
Accessibility None
Handicap Access None
Porch Deck, Front Porch
Total Parking Spaces 4
Private Pool false
Building
Lot Description Back Yard, Cleared, Front Yard, Landscaped
Story Two
Foundation Concrete Perimeter
Sewer Public Sewer
Water Public
Architectural Style Traditional
Level or Stories Two
Structure Type Cement Siding,Frame,Stone
New Construction No
Construction Status Resale
Schools
Elementary Schools Avery
Middle Schools Creekland - Cherokee
High Schools Creekview
Others
HOA Fee Include Swim,Tennis
Senior Community no
Restrictions false
Tax ID 03N12E 052
Acceptable Financing 1031 Exchange, Cash, Conventional, FHA, VA Loan
Listing Terms 1031 Exchange, Cash, Conventional, FHA, VA Loan
Special Listing Condition None


"My job is to find and attract mastery-based agents to the office, protect the culture, and make sure everyone is happy! "






