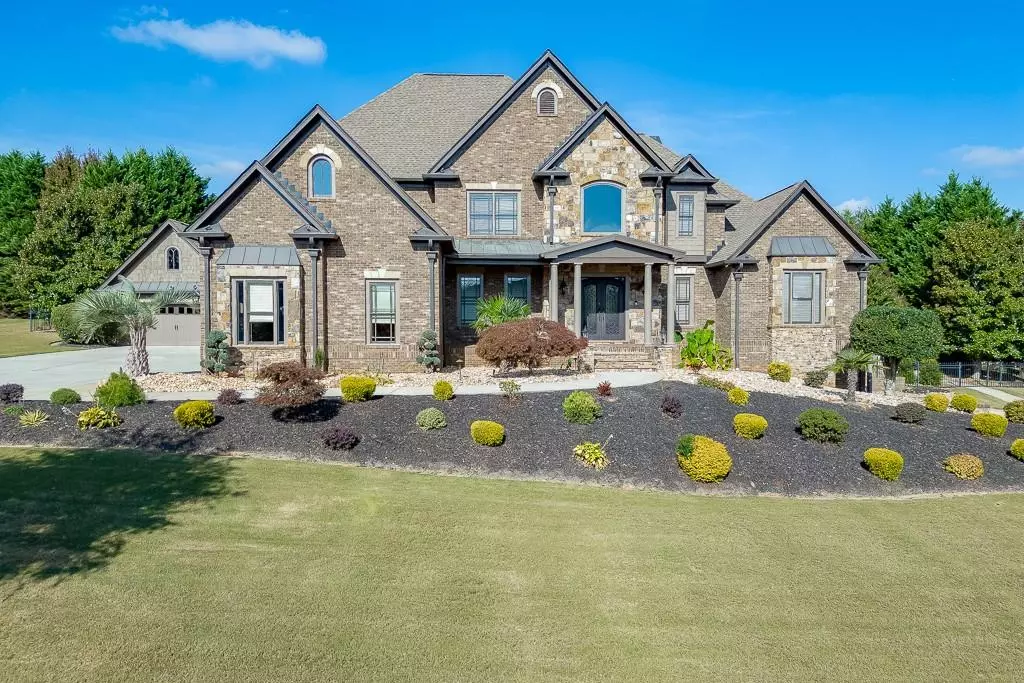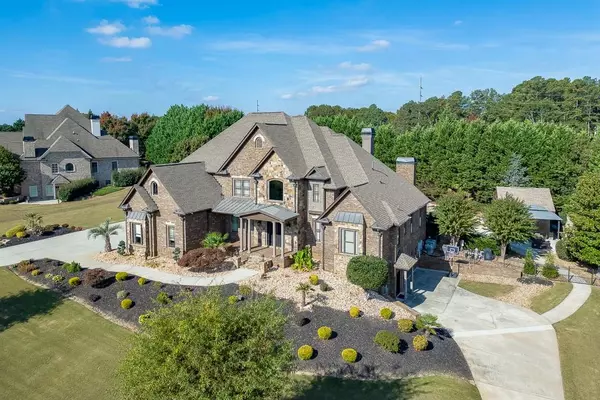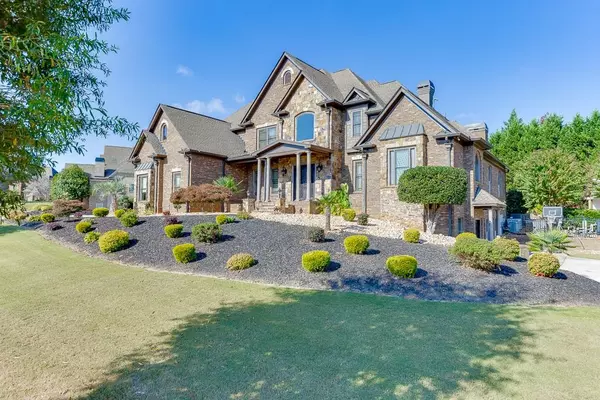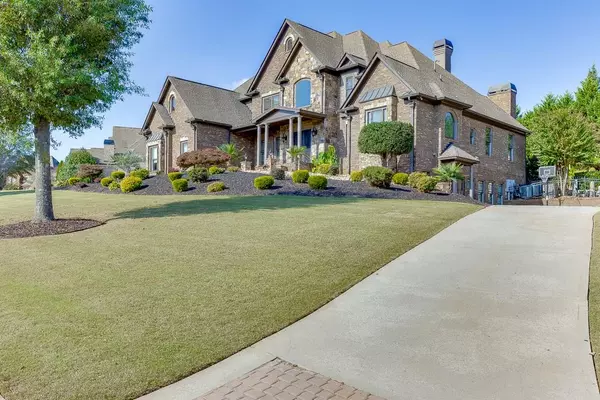
4 Beds
5.5 Baths
8,000 SqFt
4 Beds
5.5 Baths
8,000 SqFt
Key Details
Property Type Single Family Home
Sub Type Single Family Residence
Listing Status Active
Purchase Type For Sale
Square Footage 8,000 sqft
Price per Sqft $249
Subdivision Drayton Hall
MLS Listing ID 7480166
Style Craftsman
Bedrooms 4
Full Baths 5
Half Baths 1
Construction Status Resale
HOA Fees $2,050
HOA Y/N Yes
Originating Board First Multiple Listing Service
Year Built 2006
Annual Tax Amount $16,798
Tax Year 2023
Lot Size 0.930 Acres
Acres 0.93
Property Description
Location
State GA
County Gwinnett
Lake Name None
Rooms
Bedroom Description Master on Main,Oversized Master,Sitting Room
Other Rooms Outdoor Kitchen, Pool House
Basement Daylight, Driveway Access, Exterior Entry, Finished, Finished Bath, Full
Main Level Bedrooms 1
Dining Room Seats 12+, Separate Dining Room
Interior
Interior Features Bookcases, Cathedral Ceiling(s), Central Vacuum, Coffered Ceiling(s), Crown Molding, Double Vanity, Entrance Foyer 2 Story, High Ceilings 10 ft Main, His and Hers Closets, Walk-In Closet(s), Wet Bar
Heating Central, Forced Air, Heat Pump, Natural Gas
Cooling Ceiling Fan(s), Central Air
Flooring Carpet, Hardwood, Luxury Vinyl, Tile
Fireplaces Number 4
Fireplaces Type Basement, Family Room, Gas Starter, Great Room, Living Room, Master Bedroom
Window Features Double Pane Windows
Appliance Dishwasher, Disposal, Electric Oven, Gas Range, Gas Water Heater, Microwave, Range Hood, Refrigerator, Other
Laundry Laundry Room, Main Level, Mud Room, Sink
Exterior
Exterior Feature Lighting, Private Yard
Garage Driveway, Garage, Garage Door Opener, Garage Faces Side, Kitchen Level, Level Driveway
Garage Spaces 4.0
Fence Fenced, Wrought Iron
Pool In Ground, Infinity, Salt Water
Community Features Gated, Homeowners Assoc, Sidewalks, Street Lights
Utilities Available Cable Available, Electricity Available, Natural Gas Available, Underground Utilities
Waterfront Description None
View Pool, Trees/Woods
Roof Type Composition
Street Surface Asphalt
Accessibility None
Handicap Access None
Porch Covered, Deck, Front Porch, Rear Porch, Screened
Private Pool false
Building
Lot Description Back Yard, Landscaped, Level, Private
Story Three Or More
Foundation Combination
Sewer Public Sewer
Water Public
Architectural Style Craftsman
Level or Stories Three Or More
Structure Type Brick 4 Sides
New Construction No
Construction Status Resale
Schools
Elementary Schools Patrick
Middle Schools Jordan
High Schools Seckinger
Others
Senior Community no
Restrictions false
Tax ID R7141 193
Special Listing Condition None


"My job is to find and attract mastery-based agents to the office, protect the culture, and make sure everyone is happy! "






