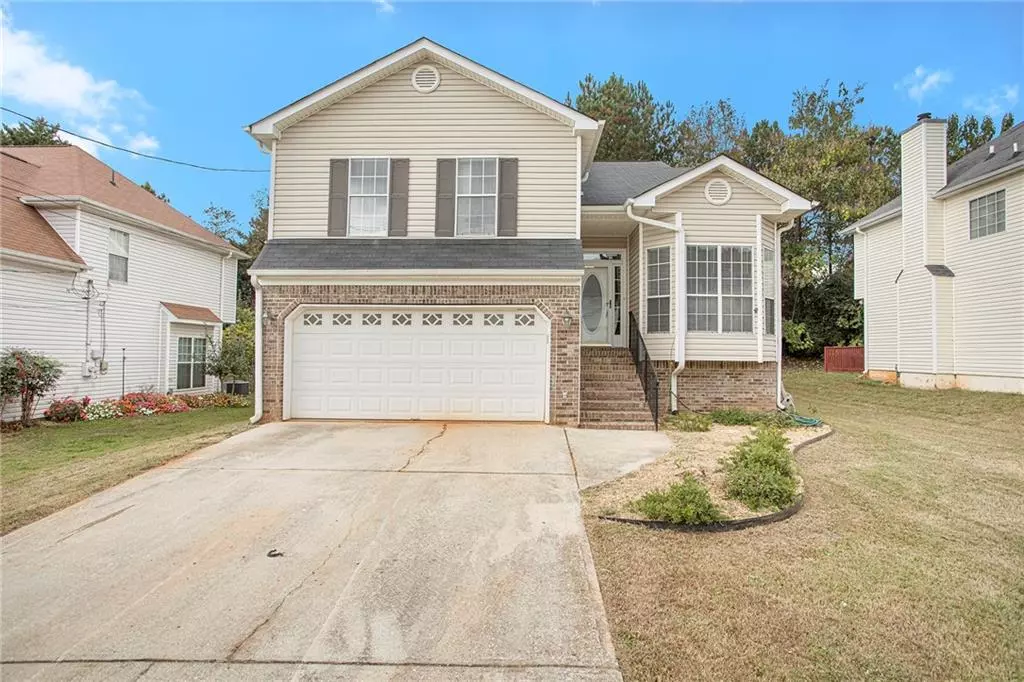
4 Beds
3 Baths
1,881 SqFt
4 Beds
3 Baths
1,881 SqFt
Key Details
Property Type Single Family Home
Sub Type Single Family Residence
Listing Status Active Under Contract
Purchase Type For Sale
Square Footage 1,881 sqft
Price per Sqft $148
Subdivision Swan Creek
MLS Listing ID 7479958
Style Traditional
Bedrooms 4
Full Baths 3
Construction Status Resale
HOA Y/N No
Originating Board First Multiple Listing Service
Year Built 1999
Annual Tax Amount $552
Tax Year 2023
Lot Size 5,998 Sqft
Acres 0.1377
Property Description
On the main level, you’ll find an open-concept kitchen and dining area that flows seamlessly into the inviting living room, perfect for gatherings. Upstairs, the primary suite boasts a luxurious ensuite with a standing shower, separate tub, double vanity, and a generous walk-in closet. Two additional bedrooms and a full bath complete the upper level, offering ample space for family or guests. Downstairs, you will find a spacious bonus room that can serve as a secondary living area, game room, or whatever your imagination inspires. This versatile space features a generous closet and provides access to a lovely walk-out patio, perfect for enjoying a morning coffee while listening to the birds sing.
This home harmonizes comfort and convenience at every turn. Plus, qualified buyers may have access to discounted rate options and no lender fee for future refinancing. Don’t miss out on this fantastic opportunity!
Location
State GA
County Fulton
Lake Name None
Rooms
Bedroom Description Other
Other Rooms None
Basement Other
Dining Room Open Concept
Interior
Interior Features Double Vanity, Entrance Foyer, Recessed Lighting, Tray Ceiling(s), Walk-In Closet(s), Other
Heating Forced Air
Cooling Ceiling Fan(s), Central Air
Flooring Tile, Wood, Other
Fireplaces Number 1
Fireplaces Type Living Room
Window Features None
Appliance Dishwasher, Gas Range, Microwave, Refrigerator
Laundry Laundry Closet, Upper Level
Exterior
Exterior Feature Other
Garage Driveway, Garage, Garage Faces Front
Garage Spaces 2.0
Fence None
Pool None
Community Features None
Utilities Available Other
Waterfront Description None
View Other
Roof Type Composition
Street Surface Paved
Accessibility None
Handicap Access None
Porch Patio
Private Pool false
Building
Lot Description Back Yard, Front Yard, Other
Story Three Or More
Foundation None
Sewer Other
Water Other
Architectural Style Traditional
Level or Stories Three Or More
Structure Type Brick,Vinyl Siding,Other
New Construction No
Construction Status Resale
Schools
Elementary Schools Liberty Point
Middle Schools Camp Creek
High Schools Langston Hughes
Others
Senior Community no
Restrictions false
Tax ID 09F280001111536
Acceptable Financing Cash, Conventional, FHA, VA Loan
Listing Terms Cash, Conventional, FHA, VA Loan
Special Listing Condition None


"My job is to find and attract mastery-based agents to the office, protect the culture, and make sure everyone is happy! "






