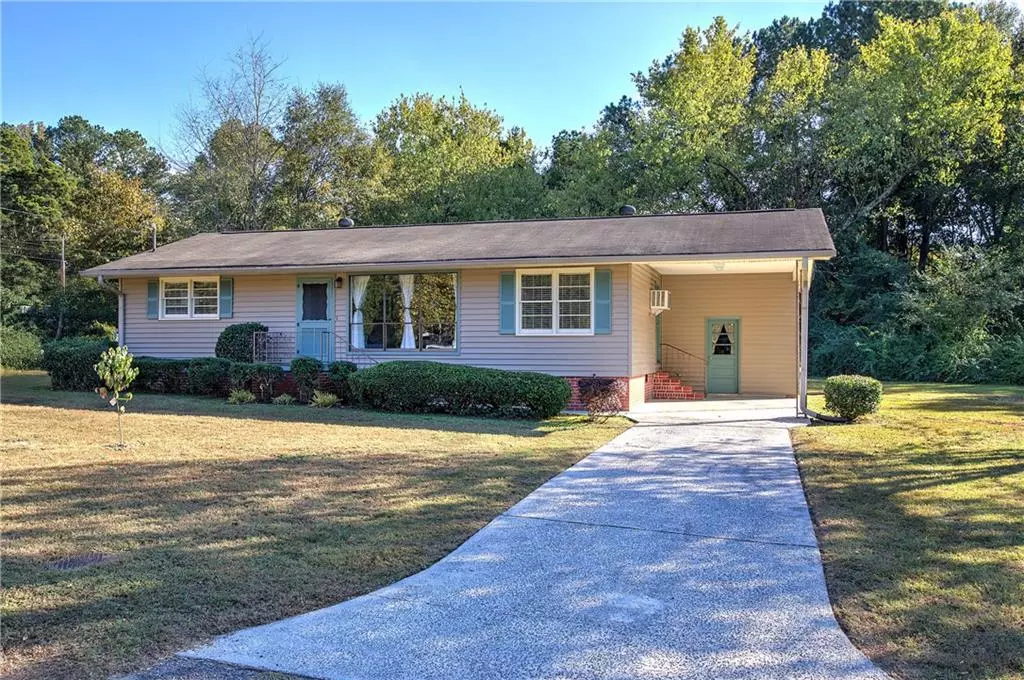
3 Beds
2 Baths
1,225 SqFt
3 Beds
2 Baths
1,225 SqFt
Key Details
Property Type Single Family Home
Sub Type Single Family Residence
Listing Status Active
Purchase Type For Sale
Square Footage 1,225 sqft
Price per Sqft $183
MLS Listing ID 7481478
Style Ranch
Bedrooms 3
Full Baths 2
Construction Status Resale
HOA Y/N No
Originating Board First Multiple Listing Service
Year Built 1962
Annual Tax Amount $1,156
Tax Year 2023
Lot Size 0.680 Acres
Acres 0.68
Property Description
Location
State GA
County Floyd
Lake Name None
Rooms
Bedroom Description Roommate Floor Plan
Other Rooms Shed(s)
Basement Crawl Space
Main Level Bedrooms 3
Dining Room None
Interior
Interior Features Other
Heating Natural Gas
Cooling Window Unit(s)
Flooring Carpet, Hardwood, Luxury Vinyl, Vinyl
Fireplaces Type None
Window Features Skylight(s)
Appliance Gas Range
Laundry Other
Exterior
Exterior Feature Storage
Garage Carport
Fence Back Yard
Pool None
Community Features None
Utilities Available Cable Available, Electricity Available, Water Available
Waterfront Description None
View Other
Roof Type Composition
Street Surface Asphalt
Accessibility None
Handicap Access None
Porch None
Private Pool false
Building
Lot Description Back Yard, Cleared, Front Yard
Story One
Foundation Block
Sewer Public Sewer
Water Public
Architectural Style Ranch
Level or Stories One
Structure Type Vinyl Siding
New Construction No
Construction Status Resale
Schools
Elementary Schools Garden Lakes
Middle Schools Coosa
High Schools Coosa
Others
Senior Community no
Restrictions false
Tax ID F13Z 104
Special Listing Condition None


"My job is to find and attract mastery-based agents to the office, protect the culture, and make sure everyone is happy! "






