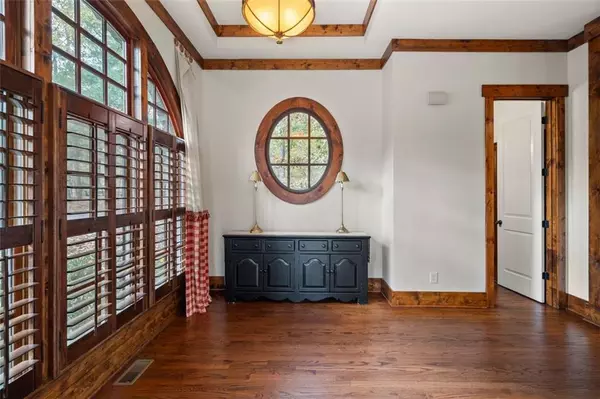
4 Beds
4.5 Baths
3,205 SqFt
4 Beds
4.5 Baths
3,205 SqFt
Key Details
Property Type Single Family Home
Sub Type Single Family Residence
Listing Status Active
Purchase Type For Sale
Square Footage 3,205 sqft
Price per Sqft $205
Subdivision Big Canoe
MLS Listing ID 7484088
Style Craftsman
Bedrooms 4
Full Baths 4
Half Baths 1
Construction Status Resale
HOA Fees $381
HOA Y/N Yes
Originating Board First Multiple Listing Service
Year Built 2006
Annual Tax Amount $4,283
Tax Year 2023
Lot Size 9,583 Sqft
Acres 0.22
Property Description
Location
State GA
County Pickens
Lake Name None
Rooms
Bedroom Description Master on Main
Other Rooms None
Basement Daylight, Finished Bath, Finished, Full, Interior Entry, Walk-Out Access
Main Level Bedrooms 1
Dining Room Open Concept
Interior
Interior Features High Ceilings 10 ft Main, High Ceilings 10 ft Lower, High Ceilings 10 ft Upper, Crown Molding, Double Vanity, Entrance Foyer, Recessed Lighting, Vaulted Ceiling(s), Walk-In Closet(s)
Heating ENERGY STAR Qualified Equipment, Central, Heat Pump
Cooling Ceiling Fan(s), Central Air, Heat Pump
Flooring Hardwood, Tile
Fireplaces Number 3
Fireplaces Type Gas Log, Gas Starter, Living Room, Outside
Window Features Double Pane Windows,Window Treatments
Appliance Dishwasher, Disposal, Refrigerator, Gas Range, Microwave, Self Cleaning Oven
Laundry None
Exterior
Exterior Feature Rain Gutters
Garage Driveway
Fence None
Pool None
Community Features Clubhouse, Fishing, Gated, Golf, Lake, Marina, Pickleball, Dog Park, Fitness Center, Playground, Pool, Tennis Court(s)
Utilities Available Cable Available, Electricity Available, Sewer Available, Phone Available, Underground Utilities, Water Available
Waterfront Description None
View Trees/Woods
Roof Type Composition
Street Surface Asphalt,Paved
Accessibility None
Handicap Access None
Porch Covered, Deck, Enclosed, Front Porch, Screened
Total Parking Spaces 2
Private Pool false
Building
Lot Description Back Yard, Private, Sloped, Wooded, Front Yard
Story Three Or More
Foundation Concrete Perimeter
Sewer Public Sewer
Water Public
Architectural Style Craftsman
Level or Stories Three Or More
Structure Type Cedar,Stone,Other
New Construction No
Construction Status Resale
Schools
Elementary Schools Tate
Middle Schools Jasper
High Schools Pickens
Others
HOA Fee Include Trash,Reserve Fund
Senior Community no
Restrictions false
Tax ID 046D 893
Acceptable Financing Cash, Conventional
Listing Terms Cash, Conventional
Special Listing Condition None


"My job is to find and attract mastery-based agents to the office, protect the culture, and make sure everyone is happy! "






