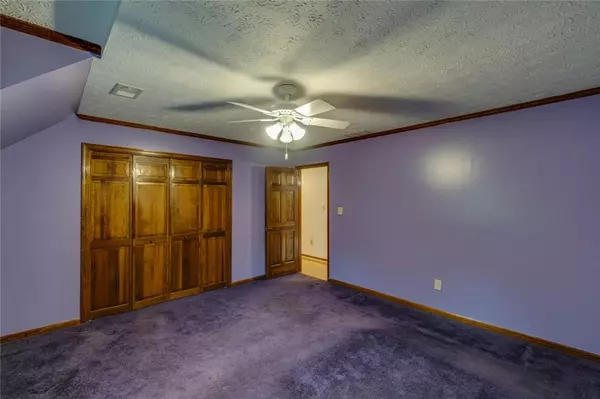
5 Beds
3 Baths
3,428 SqFt
5 Beds
3 Baths
3,428 SqFt
Key Details
Property Type Single Family Home
Sub Type Single Family Residence
Listing Status Pending
Purchase Type For Sale
Square Footage 3,428 sqft
Price per Sqft $138
Subdivision Beverly Manor 9
MLS Listing ID 7484520
Style Tudor
Bedrooms 5
Full Baths 3
Construction Status Updated/Remodeled
HOA Y/N No
Originating Board First Multiple Listing Service
Year Built 1984
Annual Tax Amount $1,330
Tax Year 2023
Lot Size 3.180 Acres
Acres 3.18
Property Description
Location
State GA
County Fayette
Lake Name None
Rooms
Bedroom Description Other
Other Rooms Garage(s)
Basement None
Main Level Bedrooms 1
Dining Room Seats 12+, Separate Dining Room
Interior
Interior Features Central Vacuum, High Speed Internet
Heating Central
Cooling Central Air, Ceiling Fan(s)
Flooring Hardwood, Carpet
Fireplaces Number 2
Fireplaces Type Living Room, Gas Starter, Family Room
Window Features Storm Window(s),Bay Window(s),Skylight(s)
Appliance Dishwasher, Gas Water Heater, Electric Cooktop
Laundry Electric Dryer Hookup, Laundry Room, Upper Level, Laundry Closet
Exterior
Exterior Feature Private Entrance, Private Yard
Parking Features Carport, Garage
Garage Spaces 1.0
Fence Back Yard, Fenced
Pool None
Community Features None
Utilities Available Cable Available, Electricity Available, Natural Gas Available, Phone Available, Water Available
Waterfront Description None
View Rural
Roof Type Shingle,Other
Street Surface Paved
Accessibility None
Handicap Access None
Porch Enclosed
Total Parking Spaces 3
Private Pool false
Building
Lot Description Corner Lot
Story Two
Foundation Slab
Sewer Septic Tank
Water Public
Architectural Style Tudor
Level or Stories Two
Structure Type Stone,Vinyl Siding
New Construction No
Construction Status Updated/Remodeled
Schools
Elementary Schools Fayetteville
Middle Schools Flat Rock
High Schools Sandy Creek
Others
Senior Community no
Restrictions false
Tax ID 054202022
Special Listing Condition None


"My job is to find and attract mastery-based agents to the office, protect the culture, and make sure everyone is happy! "






