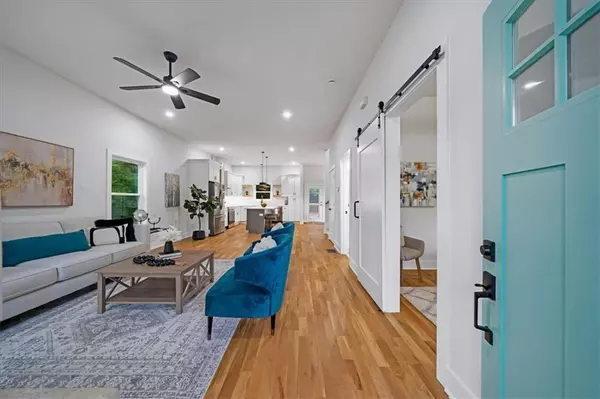
4 Beds
3 Baths
1,850 SqFt
4 Beds
3 Baths
1,850 SqFt
Key Details
Property Type Single Family Home
Sub Type Single Family Residence
Listing Status Active
Purchase Type For Sale
Square Footage 1,850 sqft
Price per Sqft $262
Subdivision Historic South Atlanta
MLS Listing ID 7485355
Style Bungalow,Cottage
Bedrooms 4
Full Baths 3
Construction Status New Construction
HOA Y/N No
Originating Board First Multiple Listing Service
Year Built 2024
Annual Tax Amount $1,604
Tax Year 2023
Lot Size 7,501 Sqft
Acres 0.1722
Property Description
Location
State GA
County Fulton
Lake Name None
Rooms
Bedroom Description None
Other Rooms None
Basement Crawl Space, Exterior Entry
Main Level Bedrooms 1
Dining Room Separate Dining Room
Interior
Interior Features Disappearing Attic Stairs, Double Vanity, High Ceilings 9 ft Upper, High Ceilings 10 ft Lower, Tray Ceiling(s), Walk-In Closet(s)
Heating Central, Forced Air
Cooling Central Air, Electric, Zoned
Flooring Carpet, Ceramic Tile, Hardwood
Fireplaces Type None
Window Features Double Pane Windows
Appliance Dishwasher, Disposal, Electric Oven, Electric Range, Electric Water Heater, Refrigerator, Self Cleaning Oven
Laundry In Hall, Laundry Closet, Upper Level
Exterior
Exterior Feature Garden, Private Yard
Garage Parking Pad, Electric Vehicle Charging Station(s)
Fence None
Pool None
Community Features Near Beltline, Street Lights
Utilities Available Cable Available, Electricity Available, Sewer Available, Water Available
Waterfront Description None
View Trees/Woods
Roof Type Composition,Shingle
Street Surface Paved
Accessibility None
Handicap Access None
Porch Deck, Front Porch
Total Parking Spaces 2
Private Pool false
Building
Lot Description Back Yard, Sloped
Story Two
Foundation Concrete Perimeter
Sewer Public Sewer
Water Public
Architectural Style Bungalow, Cottage
Level or Stories Two
Structure Type Blown-In Insulation,Cement Siding,HardiPlank Type
New Construction No
Construction Status New Construction
Schools
Elementary Schools Thomas Heathe Slater
Middle Schools Judson Price
High Schools G.W. Carver
Others
Senior Community no
Restrictions false
Tax ID 14 005700010101
Special Listing Condition None


"My job is to find and attract mastery-based agents to the office, protect the culture, and make sure everyone is happy! "






