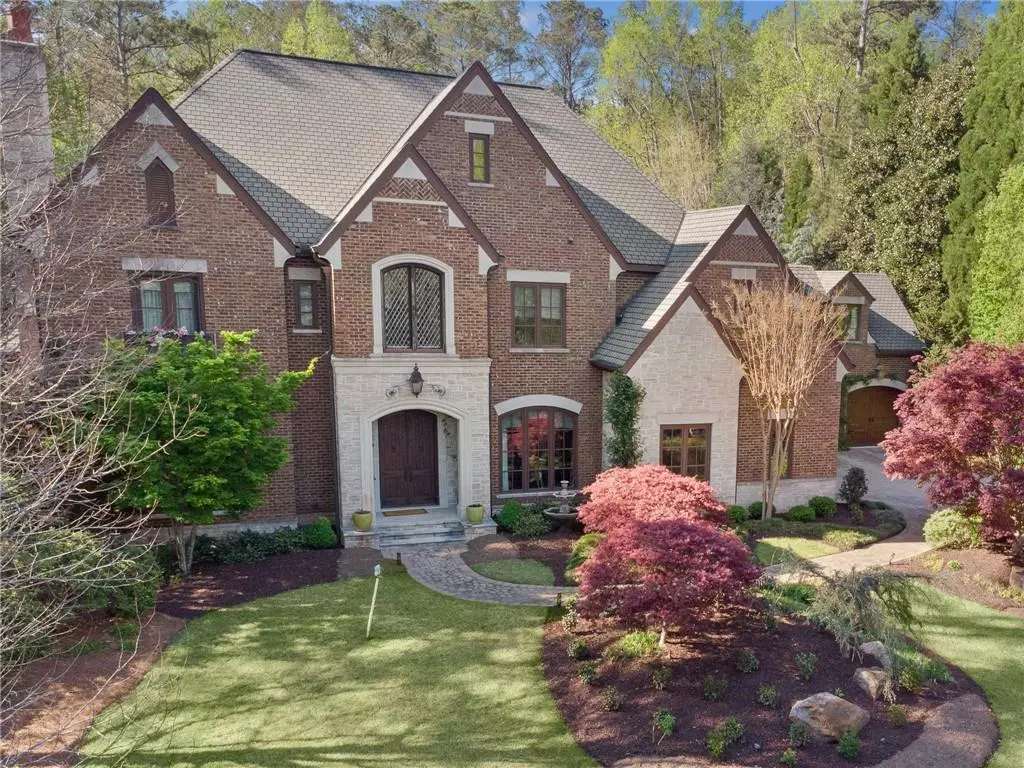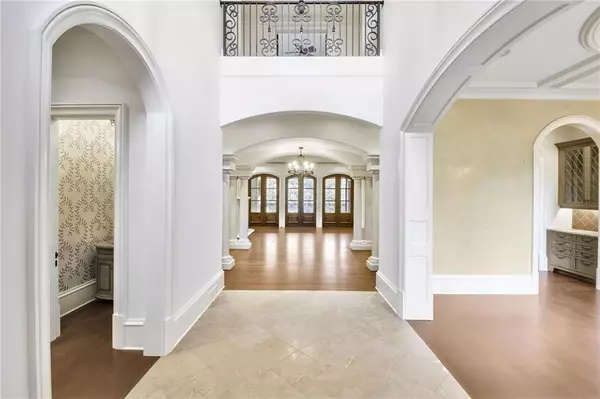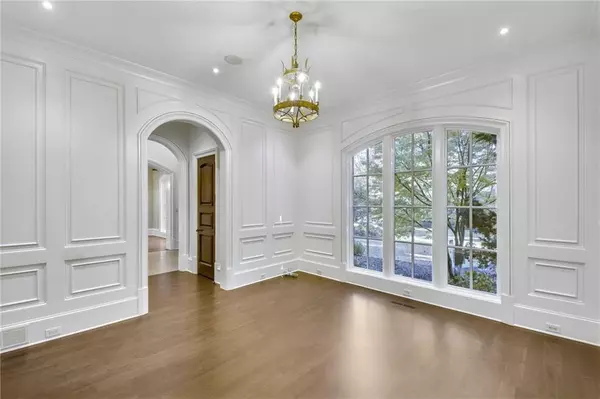
6 Beds
7.5 Baths
8,033 SqFt
6 Beds
7.5 Baths
8,033 SqFt
Key Details
Property Type Single Family Home
Sub Type Single Family Residence
Listing Status Active
Purchase Type For Sale
Square Footage 8,033 sqft
Price per Sqft $547
MLS Listing ID 7486401
Style Traditional
Bedrooms 6
Full Baths 6
Half Baths 3
Construction Status Resale
HOA Y/N No
Originating Board First Multiple Listing Service
Year Built 2005
Annual Tax Amount $35,491
Tax Year 2023
Lot Size 1.677 Acres
Acres 1.6769
Property Description
Every detail in this home exudes sophistication, from the custom walnut doors and cabinetry by Design Galleria to the gorgeous hardwood floors, and every corner has been thoughtfully designed for luxury living. Additional features include a 4-car garage, a whole-house generator, a well for irrigation, and a state-of-the-art Crestron Home control system. Situated in a sought-after school district, homes of this size and caliber rarely come available. Seize this extraordinary opportunity to live in a home where elegance, comfort, and privacy are unparalleled.
Location
State GA
County Fulton
Lake Name None
Rooms
Bedroom Description Master on Main,Oversized Master,Other
Other Rooms None
Basement Daylight, Exterior Entry, Finished, Finished Bath, Full, Interior Entry
Main Level Bedrooms 1
Dining Room Butlers Pantry, Seats 12+
Interior
Interior Features Crown Molding, Entrance Foyer 2 Story, High Ceilings 10 ft Lower, High Ceilings 10 ft Main, High Ceilings 10 ft Upper, His and Hers Closets, Recessed Lighting, Walk-In Closet(s), Other
Heating Natural Gas, Zoned
Cooling Central Air, Zoned
Flooring Hardwood, Stone
Fireplaces Number 5
Fireplaces Type Gas Log, Keeping Room, Living Room, Masonry, Outside
Window Features Double Pane Windows,Insulated Windows
Appliance Dishwasher, Dryer, Gas Range, Refrigerator, Washer, Other
Laundry Laundry Room
Exterior
Exterior Feature Private Entrance, Private Yard, Other
Garage Attached, Driveway, Garage, Garage Door Opener, Garage Faces Side, Kitchen Level, Level Driveway
Garage Spaces 4.0
Fence Fenced
Pool In Ground
Community Features Other
Utilities Available Cable Available, Electricity Available, Natural Gas Available, Phone Available, Sewer Available, Water Available
Waterfront Description None
View City
Roof Type Composition
Street Surface Paved
Accessibility Accessible Entrance
Handicap Access Accessible Entrance
Porch Covered, Rear Porch
Private Pool false
Building
Lot Description Back Yard, Front Yard, Landscaped, Level, Private, Wooded
Story Three Or More
Foundation Brick/Mortar
Sewer Public Sewer
Water Public
Architectural Style Traditional
Level or Stories Three Or More
Structure Type Brick 4 Sides,Stone
New Construction No
Construction Status Resale
Schools
Elementary Schools Heards Ferry
Middle Schools Ridgeview Charter
High Schools Riverwood International Charter
Others
Senior Community no
Restrictions false
Tax ID 17 013500020133
Special Listing Condition None


"My job is to find and attract mastery-based agents to the office, protect the culture, and make sure everyone is happy! "






