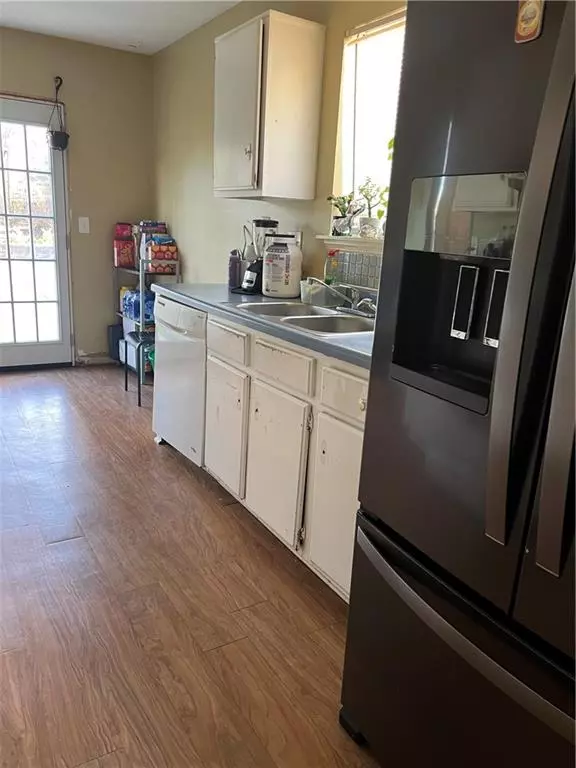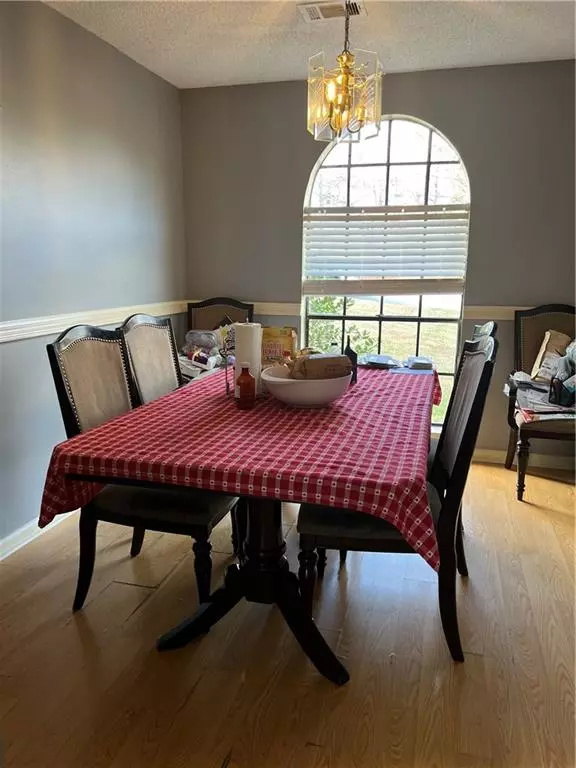3 Beds
2 Baths
1,262 SqFt
3 Beds
2 Baths
1,262 SqFt
Key Details
Property Type Single Family Home
Sub Type Single Family Residence
Listing Status Active
Purchase Type For Sale
Square Footage 1,262 sqft
Price per Sqft $289
Subdivision Hidden Lake
MLS Listing ID 7500728
Style Contemporary,Other
Bedrooms 3
Full Baths 2
Construction Status Updated/Remodeled
HOA Y/N No
Originating Board First Multiple Listing Service
Year Built 1982
Annual Tax Amount $4,500
Tax Year 2024
Lot Size 0.310 Acres
Acres 0.31
Property Sub-Type Single Family Residence
Property Description
Location
State GA
County Gwinnett
Lake Name None
Rooms
Bedroom Description Other
Other Rooms None
Basement Driveway Access, Exterior Entry, Interior Entry, Partial, Walk-Out Access, Other
Dining Room Separate Dining Room
Interior
Interior Features Cathedral Ceiling(s), His and Hers Closets, Other
Heating Forced Air, Natural Gas
Cooling Ceiling Fan(s), Central Air, Electric
Flooring Ceramic Tile, Hardwood
Fireplaces Number 1
Fireplaces Type Living Room
Window Features Window Treatments
Appliance Dishwasher, Gas Range, Range Hood
Laundry Lower Level, Other
Exterior
Exterior Feature Permeable Paving, Private Entrance, Private Yard, Other
Parking Features Attached, Driveway, Garage, Garage Door Opener, Garage Faces Front, Level Driveway, On Street
Garage Spaces 2.0
Fence Back Yard, Chain Link, Fenced, Wood
Pool None
Community Features Near Public Transport, Near Schools, Near Shopping, Other
Utilities Available Cable Available, Electricity Available, Natural Gas Available, Sewer Available, Underground Utilities
Waterfront Description None
View Other
Roof Type Composition
Street Surface Asphalt
Accessibility None
Handicap Access None
Porch Front Porch, Patio
Total Parking Spaces 4
Private Pool false
Building
Lot Description Back Yard, Cleared, Front Yard, Level, Rectangular Lot, Other
Story One and One Half
Foundation Combination, Slab
Sewer Public Sewer
Water Public
Architectural Style Contemporary, Other
Level or Stories One and One Half
Structure Type Frame,Other
New Construction No
Construction Status Updated/Remodeled
Schools
Elementary Schools Harris
Middle Schools Duluth
High Schools Duluth
Others
Senior Community no
Restrictions false
Tax ID R6265 200
Special Listing Condition None

"My job is to find and attract mastery-based agents to the office, protect the culture, and make sure everyone is happy! "






