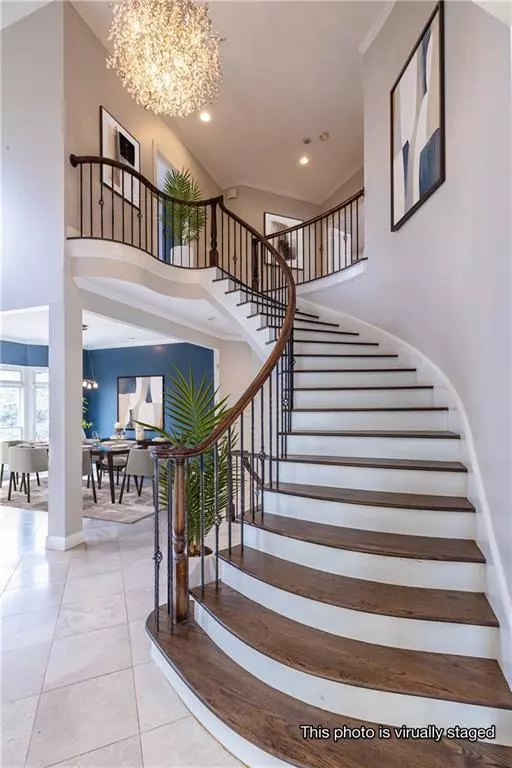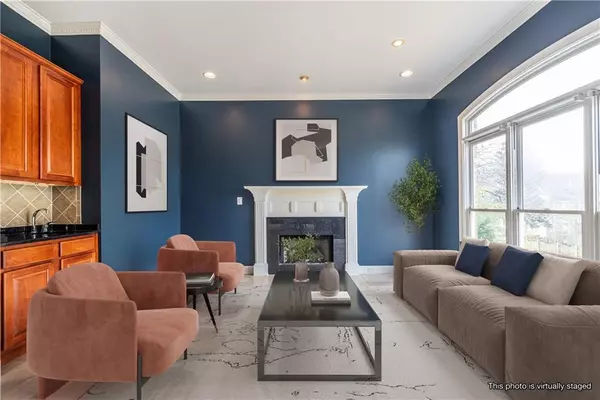4 Beds
5.5 Baths
6,511 SqFt
4 Beds
5.5 Baths
6,511 SqFt
Key Details
Property Type Single Family Home
Sub Type Single Family Residence
Listing Status Active
Purchase Type For Sale
Square Footage 6,511 sqft
Price per Sqft $152
Subdivision Boulevard Heights
MLS Listing ID 7515943
Style Traditional
Bedrooms 4
Full Baths 5
Half Baths 1
Construction Status Resale
HOA Y/N No
Originating Board First Multiple Listing Service
Year Built 2002
Annual Tax Amount $15,894
Tax Year 2024
Lot Size 0.358 Acres
Acres 0.3584
Property Sub-Type Single Family Residence
Property Description
Step through the stately double doors into an expansive two-story foyer with a dramatic curved staircase, setting the stage for unforgettable gatherings. To one side, a formal dining room awaits your next dinner party, while a sophisticated study with a bar and fireplace provides the perfect setting for an after-dinner cocktail.
The heart of the home is an open-concept living space where the family room, breakfast area, and chef's kitchen flow together effortlessly. Hosting is a breeze with high-end Fisher & Paykel and Dacor appliances, a gas cooktop, double ovens, two dishwasher drawers, a prep sink, and a Sub-Zero-ready refrigerator space. From here, French doors lead to an entertainer's paradise—an expansive backyard with a covered porch, a flagstone patio with a fire pit, a dedicated catering prep area, and even an outdoor-access bathroom and storage closet for ultimate convenience.
With two primary suites, this home offers incredible flexibility for guests or multi-generational living. The main-level suite features a fireside sitting area, wet bar, private deck access, a spa-like bath with a jetted tub and separate shower, plus a large walk-in closet with its own washer and dryer connections. Upstairs, the oversized primary suite boasts a double-sided fireplace, a separate vanity area with a wet bar, and a stunning ensuite bath with double vanities, a jetted tub, and a spa shower with dual shower heads and body sprays. Another spacious upstairs bedroom includes an ensuite bath and walk-in closet.
The fully finished basement offers endless possibilities, featuring a den with a fireplace and wet bar, an exercise room, an office, an additional bedroom and bathroom, and an abundance of storage. With its private entrance and second driveway, this space could easily transform into a full guest apartment, income-generating rental, or an extension of your dream entertaining space.
Enjoy the best of intown living, with Grant Park, Zoo Atlanta, The Beacon, Summerhill, and East Atlanta Village just minutes away. And the biggest perk? Beltline construction along this section will be complete by fall 2025, giving you full access north to Ansley Park and, by 2026, full access west to West Midtown. Whether you're biking, running, or strolling, this home puts you in the perfect position to enjoy all the Beltline has to offer—now and in the years to come.
This is more than just a home—it's a lifestyle, and it's waiting for you.
Location
State GA
County Fulton
Lake Name None
Rooms
Bedroom Description Double Master Bedroom,Master on Main,Oversized Master
Other Rooms None
Basement Finished, Finished Bath, Full, Interior Entry, Walk-Out Access
Main Level Bedrooms 1
Dining Room Open Concept, Seats 12+
Interior
Interior Features Crown Molding, Disappearing Attic Stairs, Double Vanity, Entrance Foyer 2 Story, High Ceilings 10 ft Main, High Speed Internet, His and Hers Closets, Tray Ceiling(s), Vaulted Ceiling(s), Wet Bar
Heating Central
Cooling Ceiling Fan(s), Central Air
Flooring Stone
Fireplaces Number 5
Fireplaces Type Basement, Family Room, Living Room, Master Bedroom, Other Room
Window Features Bay Window(s),Double Pane Windows
Appliance Dishwasher, Disposal, Double Oven, Dryer, Gas Cooktop, Microwave, Refrigerator, Self Cleaning Oven, Washer
Laundry Laundry Room, Main Level, Mud Room, Sink
Exterior
Exterior Feature Private Yard, Rain Gutters, Storage
Parking Features Driveway, Garage, Garage Faces Side
Garage Spaces 2.0
Fence Back Yard, Fenced, Privacy, Wood
Pool None
Community Features Curbs, Near Beltline, Near Public Transport, Near Schools, Near Shopping, Near Trails/Greenway, Park, Sidewalks, Street Lights
Utilities Available Cable Available, Electricity Available, Natural Gas Available, Phone Available, Sewer Available, Water Available
Waterfront Description None
View Neighborhood
Roof Type Composition
Street Surface Asphalt
Accessibility None
Handicap Access None
Porch Covered, Front Porch, Patio, Side Porch
Total Parking Spaces 2
Private Pool false
Building
Lot Description Back Yard, Corner Lot, Front Yard, Landscaped, Private
Story Three Or More
Foundation Concrete Perimeter
Sewer Public Sewer
Water Public
Architectural Style Traditional
Level or Stories Three Or More
Structure Type Brick 4 Sides
New Construction No
Construction Status Resale
Schools
Elementary Schools Parkside
Middle Schools Martin L. King Jr.
High Schools Maynard Jackson
Others
Senior Community no
Restrictions false
Tax ID 14 002300100663
Special Listing Condition None

"My job is to find and attract mastery-based agents to the office, protect the culture, and make sure everyone is happy! "






