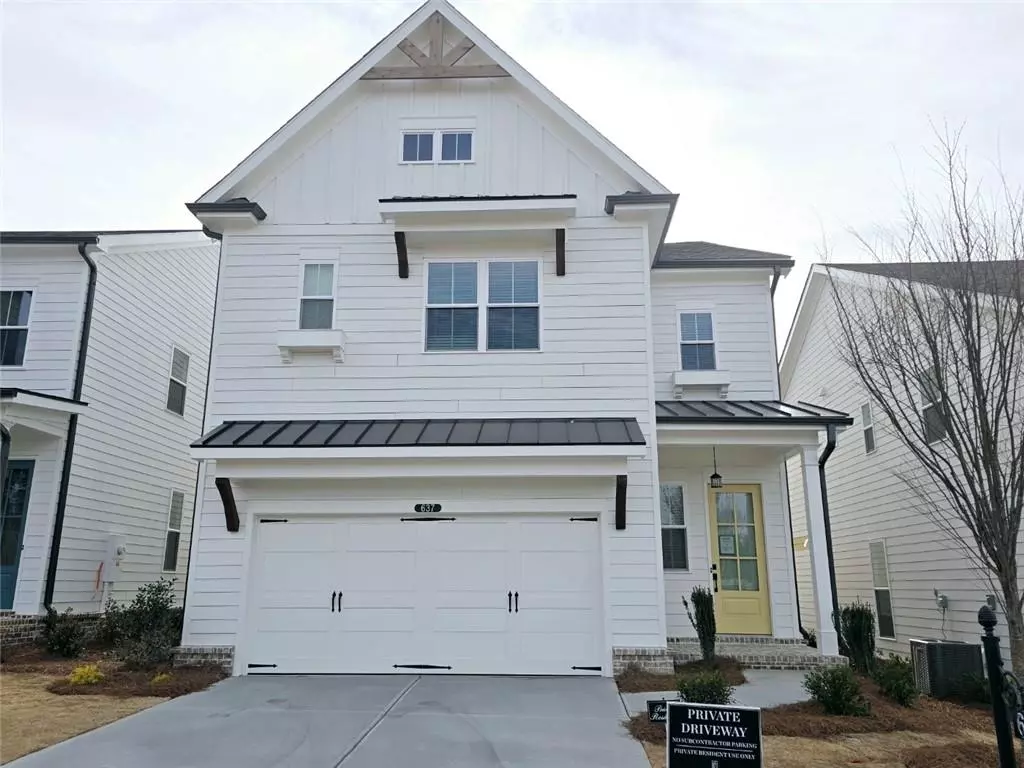3 Beds
2.5 Baths
2,433 SqFt
3 Beds
2.5 Baths
2,433 SqFt
Key Details
Property Type Single Family Home
Sub Type Single Family Residence
Listing Status Active
Purchase Type For Rent
Square Footage 2,433 sqft
Subdivision Palisades
MLS Listing ID 7517086
Style Country,Farmhouse,Rustic
Bedrooms 3
Full Baths 2
Half Baths 1
HOA Y/N No
Originating Board First Multiple Listing Service
Year Built 2024
Available Date 2025-01-31
Lot Size 3876.000 Acres
Acres 3876.0
Property Sub-Type Single Family Residence
Property Description
637 Skytop Drive, located in Suwanee Village, is your perfect blend of easy Luxury Living, Sophisticated City Lifestyle and Lively Cultural Entertainments. A Mixed Used Community built by the Providence Group, it is ideally situated minutes from Cumming City Center and Cumming Downtown. Open, Sunny, 3 bedrooms and 2.5 Baths, two floors of beautiful living spaces where both privacy and family/friends' gatherings are perfectly suited. Enter your front door, walk through your Hallway, a Wide-open Livingroom and Gourmet Kitchen awaits you. Luxury engineered Wood flooring throughout the whole floor, 9ft ceiling, Top brand appliances, Quartz countertops, large island for your entertainments, designer pendant lights and flush mounts, and plenty of sunlight. A perfect place for your elegant gatherings! Walk out to your covered patio, into your backyard where tranquil hilltop breezes welcome you. A stunning place to unwind with a glass of wine after your workdays...
Up the wooden stairs to your 2nd floor Loft. Spacious 9ft ceiling combined with polished wooden floors encourages your loved ones to cozy up and enjoy their leisure times together. Through your hallway, you are invited to a Bright and Elegant owner's suit with pristine flooring, a spa like owner's bathroom with Quartz double vanity, glistening tiles, soaking bathtub, and a modern walk-in shower. Additional 2 bedrooms down the hall with Jack and Jill Bathroom for your family. Separate large laundry room with running water sink, equipped with Top brand Washer and Dryer for your conveniences. All with 2-car garage and future Community amenities that will soon be opened to your family!
Prestigious Lifestyle, exceptional Dining, vibrant Entertainments, and top-rated schools awaits... Make this your next HOME!!!
Location
State GA
County Forsyth
Lake Name None
Rooms
Bedroom Description Oversized Master,Sitting Room
Other Rooms None
Basement None
Dining Room Dining L, Open Concept
Interior
Interior Features Double Vanity, Entrance Foyer, High Ceilings 9 ft Main, High Ceilings 9 ft Upper, High Speed Internet, His and Hers Closets, Smart Home, Walk-In Closet(s)
Heating Central, Forced Air, Heat Pump, Hot Water
Cooling Ceiling Fan(s), Central Air, Electric, Gas, Zoned
Flooring Carpet, Ceramic Tile, Laminate
Fireplaces Type None
Window Features Double Pane Windows,Insulated Windows,Plantation Shutters
Appliance Dishwasher, Dryer, ENERGY STAR Qualified Appliances, Gas Cooktop, Gas Oven, Gas Range, Gas Water Heater, Microwave, Refrigerator, Tankless Water Heater, Washer
Laundry Laundry Room, Upper Level
Exterior
Exterior Feature Private Entrance, Private Yard, Rain Gutters
Parking Features Driveway, Garage, Garage Door Opener, Garage Faces Front, Kitchen Level, Level Driveway
Garage Spaces 2.0
Fence None
Pool Indoor
Community Features Gated, Homeowners Assoc, Park, Pool, Sidewalks
Utilities Available Cable Available, Electricity Available, Natural Gas Available, Phone Available, Sewer Available, Underground Utilities, Water Available
Waterfront Description None
View Trees/Woods, Other
Roof Type Shingle
Street Surface Asphalt,Concrete,Paved
Accessibility None
Handicap Access None
Porch Covered, Patio
Total Parking Spaces 2
Private Pool false
Building
Lot Description Back Yard, Landscaped, Private
Story Two
Architectural Style Country, Farmhouse, Rustic
Level or Stories Two
Structure Type Brick,Concrete,HardiPlank Type
New Construction No
Schools
Elementary Schools Cumming
Middle Schools Otwell
High Schools Forsyth Central
Others
Senior Community no

"My job is to find and attract mastery-based agents to the office, protect the culture, and make sure everyone is happy! "






