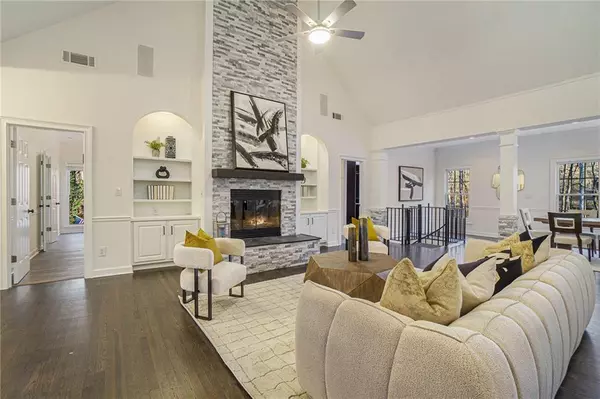8 Beds
6.5 Baths
8,702 SqFt
8 Beds
6.5 Baths
8,702 SqFt
Key Details
Property Type Single Family Home
Sub Type Single Family Residence
Listing Status Active Under Contract
Purchase Type For Sale
Square Footage 8,702 sqft
Price per Sqft $160
Subdivision Windflower Estates
MLS Listing ID 7517394
Style European,Ranch,Traditional
Bedrooms 8
Full Baths 6
Half Baths 1
Construction Status Resale
HOA Y/N No
Originating Board First Multiple Listing Service
Year Built 1993
Annual Tax Amount $12,914
Tax Year 2024
Lot Size 3.180 Acres
Acres 3.18
Property Sub-Type Single Family Residence
Property Description
Welcome to this exquisite 8-bedroom, 6.5-bathroom estate, perfectly situated on 3.18 private wooded acres in a peaceful, no-HOA neighborhood. This property seamlessly combines luxury living with endless versatility, offering the ideal retreat for families or those seeking rental income opportunities. Interior highlights include a modern farmhouse kitchen featuring quartz countertops, upgraded stainless steel appliances, a wine/coffee bar, and a walk-in custom pantry with extensive cabinetry. The main level primary retreat begs for relaxation in the spacious suite with an upgraded spa-like bathroom and his-and-her walk-in custom-built closets. Additional main level features include: two bedrooms with a shared full bathroom, a private office, a cozy brick fireplace, and an inviting open floor plan. The fully finished terrace level is exceptionally designed for entertaining. This space includes a fireside room, full bar, game room, media room, teen suite, bonus room, and a cabana bath. The terrace level guest suite offers a studio-style bedroom/living area, kitchenette, full bathroom, and private entry for ultimate privacy and convenience. Step outside to a terrace-level screened porch and grilling area perfect for year-round enjoyment and an outdoor oasis complete with a saltwater pool and spa surrounded by an expansive lanai. And don't forget the detached 4th-car garage/workshop that includes a private screened cabana above, overlooking the pool, wooded acreage, and a serene backyard creek. As if the main house wasn't big enough...this magnificent home also has an independent 2-bedroom, 2-bathroom guest suite with its own garage, private entrance, spacious kitchen with stainless steel appliances, family room, coffee bar, laundry room, and sun porch. Conveniently located in the highly sought-after Creekview High School district, this home is just minutes from Hickory Flat shopping and dining and a short drive to Woodstock, Downtown Alpharetta, Milton's Crabapple District, and I-575. With unparalleled amenities and privacy, this estate offers endless possibilities for a large family or as an income-producing property. Don't miss this rare opportunity to own a private retreat close to all the conveniences of modern living! Agents Please Read Private Remarks for offer submission requirements.
Location
State GA
County Cherokee
Lake Name None
Rooms
Bedroom Description In-Law Floorplan,Master on Main,Other
Other Rooms Garage(s), Outdoor Kitchen, Second Residence, Workshop
Basement Exterior Entry, Finished, Full, Interior Entry, Walk-Out Access
Main Level Bedrooms 4
Dining Room Great Room, Seats 12+
Interior
Interior Features Entrance Foyer, High Ceilings 9 ft Lower, High Ceilings 10 ft Main, His and Hers Closets, Recessed Lighting, Tray Ceiling(s), Walk-In Closet(s)
Heating Central, Forced Air, Natural Gas
Cooling Ceiling Fan(s), Central Air, Electric, Whole House Fan
Flooring Carpet, Hardwood, Wood
Fireplaces Number 3
Fireplaces Type Basement, Gas Log, Gas Starter, Great Room, Outside
Window Features Double Pane Windows,Insulated Windows
Appliance Dishwasher, Disposal, Double Oven, Dryer, Microwave, Refrigerator, Tankless Water Heater, Trash Compactor, Washer
Laundry Electric Dryer Hookup, Laundry Room, Main Level, Mud Room
Exterior
Exterior Feature Private Yard, Other
Parking Features Garage, Garage Door Opener, Garage Faces Side, Kitchen Level
Garage Spaces 4.0
Fence Back Yard, Wood
Pool Gas Heat, Gunite, In Ground, Salt Water
Community Features None
Utilities Available Cable Available, Electricity Available, Natural Gas Available, Phone Available, Underground Utilities, Water Available
Waterfront Description Creek
View Neighborhood, Pool, Trees/Woods
Roof Type Composition
Street Surface None
Accessibility None
Handicap Access None
Porch Deck, Patio, Rear Porch, Screened, Side Porch
Private Pool false
Building
Lot Description Back Yard, Landscaped, Wooded
Story Two
Foundation Concrete Perimeter, Slab
Sewer Septic Tank
Water Public
Architectural Style European, Ranch, Traditional
Level or Stories Two
Structure Type Stone,Stucco,Other
New Construction No
Construction Status Resale
Schools
Elementary Schools Avery
Middle Schools Creekland - Cherokee
High Schools Creekview
Others
Senior Community no
Restrictions false
Tax ID 02N01 157
Special Listing Condition Real Estate Owned
Virtual Tour https://www.zillow.com/view-imx/86f53587-47c7-4e7d-9d70-b7d7ac03b270?setAttribution=mls&wl=true&initialViewType=pano&utm_source=dashboard

"My job is to find and attract mastery-based agents to the office, protect the culture, and make sure everyone is happy! "






