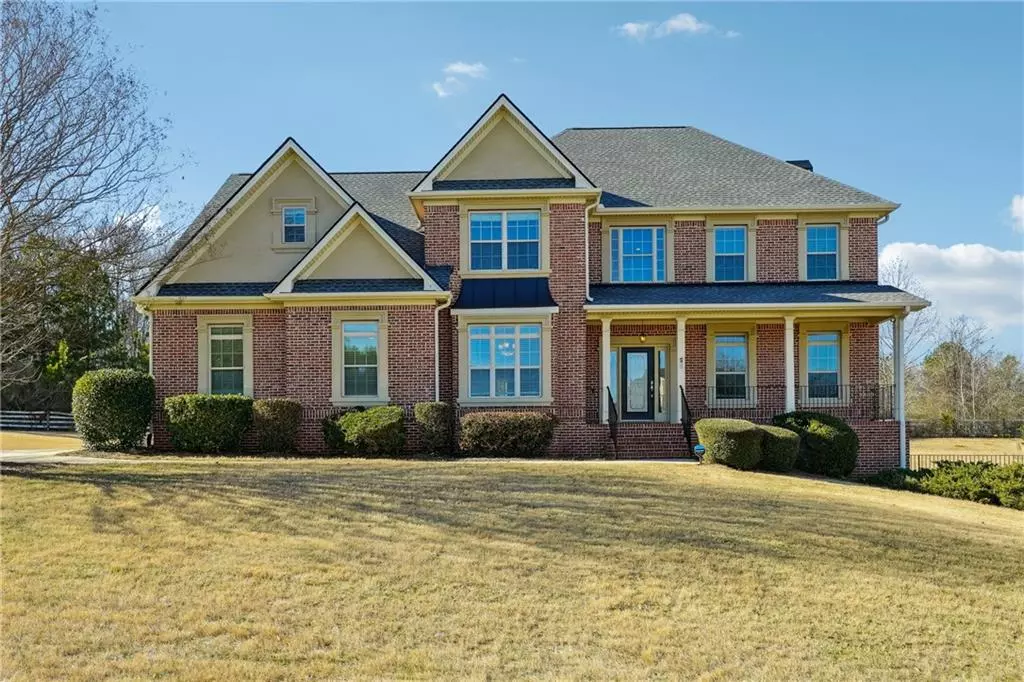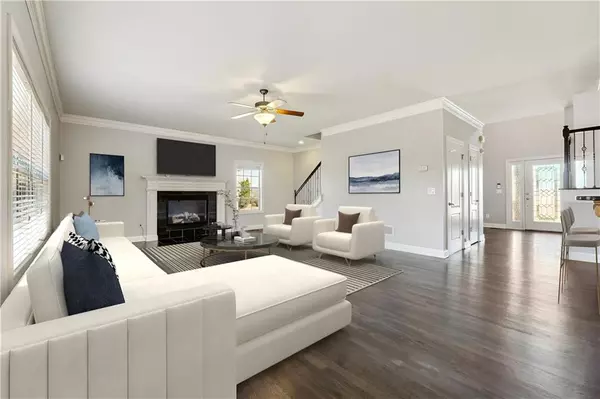5 Beds
5 Baths
3,706 SqFt
5 Beds
5 Baths
3,706 SqFt
Key Details
Property Type Single Family Home
Sub Type Single Family Residence
Listing Status Active
Purchase Type For Sale
Square Footage 3,706 sqft
Price per Sqft $178
Subdivision Emerald Falls
MLS Listing ID 7518763
Style Traditional
Bedrooms 5
Full Baths 5
Construction Status Resale
HOA Fees $450
HOA Y/N Yes
Originating Board First Multiple Listing Service
Year Built 2006
Annual Tax Amount $8,540
Tax Year 2024
Lot Size 1.019 Acres
Acres 1.0186
Property Sub-Type Single Family Residence
Property Description
The main level features a convenient bedroom with a full bath, a large gourmet kitchen with granite countertops, dark hardwood flooring, and new carpeting throughout, an expansive dining room, flexible living or office space, and a delightful breakfast area with a charming bay window. The kitchen overlooks a magnificent family room complete with a fireplace. A rear staircase leads to the upper level.
Upstairs, a luxurious master suite awaits, complete with a gas fireplace, dual vanity, whirlpool tub, large tile shower, and an enormous walk-in closet. Three additional spacious bedrooms occupy the upper level, including an exceptionally large bedroom with a private full bathroom. A convenient hall bathroom and upstairs laundry room complete the second floor.
The property's exterior is equally impressive, with a welcoming front porch perfect for relaxation and a brand-new rear deck. Situated on a generous 1.0186-acre lot, the home offers ample outdoor space.
The basement provides both exterior and interior access, including a convenient boat door. The seller has meticulously prepared this home for its new owners, completing numerous improvements. Hardwood floors have been professionally stained, carpeting replaced, and walls refreshed with a new coat of paint. A NEW water heater, NEW upstairs furnace, NEW refrigerator / freezer, and a NEW kitchen faucet have also been installed. Recent upgrades include a NEW roof with updated rain boots and vents, a recent thorough septic tank cleaning with a new septic tank sump pump and alarm, stucco surface refacing and repairs, deck replacement, and an underground French Drain System to enhance water management. This move-in-ready home boasts new windows and screens, an in-home dehumidifier, an Air Scrubber, and NEW basement flooring. These improvements, along with its comfortable and stylish design, thoughtful maintenance, and exceptional location, make it an ideal property for discerning buyers seeking a comfortable and well-maintained home.
Location
State GA
County Henry
Lake Name None
Rooms
Bedroom Description In-Law Floorplan,Split Bedroom Plan
Other Rooms None
Basement Daylight, Exterior Entry, Partial
Main Level Bedrooms 1
Dining Room Seats 12+, Separate Dining Room
Interior
Interior Features Double Vanity, Entrance Foyer, Entrance Foyer 2 Story, High Ceilings 9 ft Main, High Speed Internet, Recessed Lighting, Tray Ceiling(s), Walk-In Closet(s)
Heating Central, Forced Air, Heat Pump, Natural Gas
Cooling Ceiling Fan(s), Central Air, Electric, Heat Pump, Zoned
Flooring Carpet, Hardwood, Vinyl, Other
Fireplaces Number 2
Fireplaces Type Family Room, Gas Log, Gas Starter, Master Bedroom
Window Features Bay Window(s)
Appliance Dishwasher, Electric Range, Microwave, Range Hood, Refrigerator, Self Cleaning Oven
Laundry In Hall
Exterior
Exterior Feature Other
Parking Features Attached, Garage, Garage Door Opener
Garage Spaces 3.0
Fence None
Pool None
Community Features Sidewalks, Street Lights
Utilities Available Cable Available, Electricity Available, Natural Gas Available, Phone Available, Water Available
Waterfront Description None
View Neighborhood, Trees/Woods
Roof Type Composition
Street Surface Asphalt
Accessibility None
Handicap Access None
Porch Deck, Front Porch
Private Pool false
Building
Lot Description Level, Open Lot, Sloped
Story Two
Foundation Slab
Sewer Septic Tank
Water Public
Architectural Style Traditional
Level or Stories Two
Structure Type Brick 4 Sides
New Construction No
Construction Status Resale
Schools
Elementary Schools Timber Ridge - Henry
Middle Schools Union Grove
High Schools Union Grove
Others
HOA Fee Include Maintenance Grounds
Senior Community no
Restrictions true
Tax ID 116F01036000
Acceptable Financing Cash, Conventional, VA Loan
Listing Terms Cash, Conventional, VA Loan
Special Listing Condition None

"My job is to find and attract mastery-based agents to the office, protect the culture, and make sure everyone is happy! "






