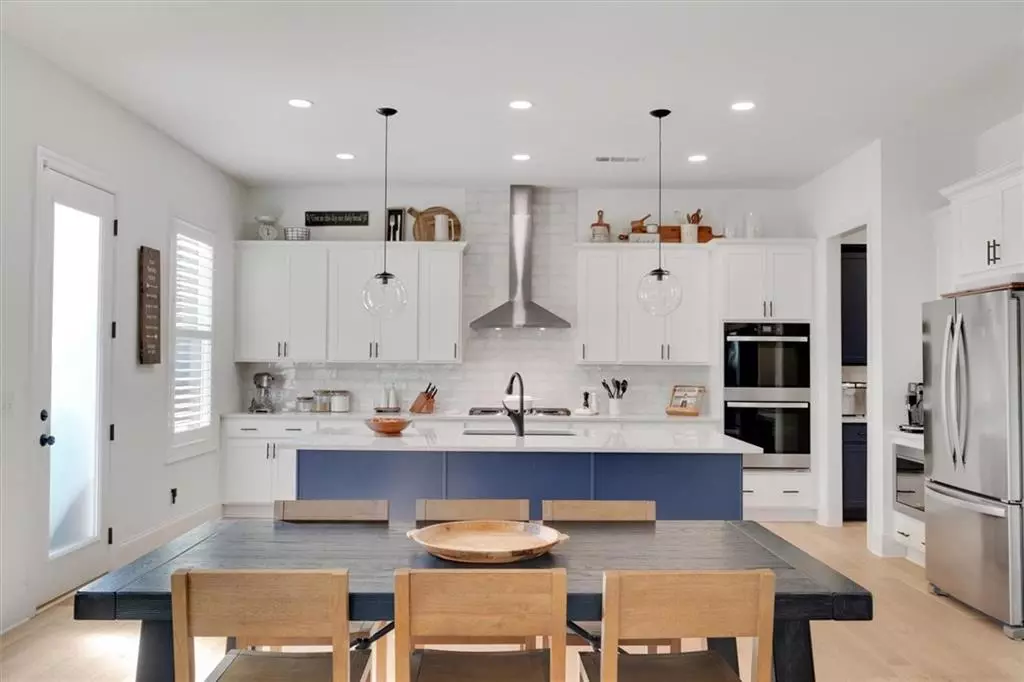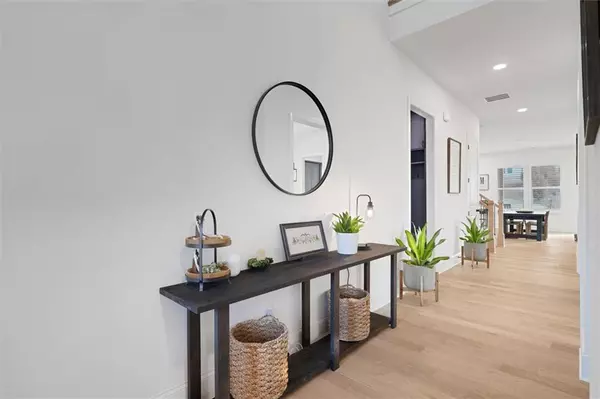5 Beds
5.5 Baths
3,517 SqFt
5 Beds
5.5 Baths
3,517 SqFt
OPEN HOUSE
Sat Feb 22, 2:00pm - 4:00pm
Sun Feb 23, 2:00pm - 4:00pm
Key Details
Property Type Single Family Home
Sub Type Single Family Residence
Listing Status Active
Purchase Type For Sale
Square Footage 3,517 sqft
Price per Sqft $248
Subdivision Easley
MLS Listing ID 7521099
Style Farmhouse,Traditional
Bedrooms 5
Full Baths 5
Half Baths 1
Construction Status New Construction
HOA Fees $1,200
HOA Y/N Yes
Originating Board First Multiple Listing Service
Year Built 2024
Annual Tax Amount $5,422
Tax Year 2024
Lot Size 8,712 Sqft
Acres 0.2
Property Sub-Type Single Family Residence
Property Description
Why wait months for new construction when this stunner is just six months young and ready to go?! Welcome to the perfect spot to call home—where modern meets cozy, and every detail screams chic and stylish living!
Step inside & fall in love:
Meet the coveted Wieuca Farmhouse layout. An open-concept dream with soaring ceilings, designer finishes, and a fresh, neutral palette.
A gorgeous kitchen that's straight out of a magazine—crisp white uppers, navy lower cabinets, an oversized island, butler's pantry, and a walk-in pantry for all the snacks.
A dining room built for the ultimate dinner party—go ahead, invite 12 of your closest friends!
A main-level bedroom + full bath (perfect for guests), a dedicated workout room or home office, AND a bonus half bath—because you can never have too many!
Upstairs? It just keeps getting better!
FOUR spacious bedrooms, FOUR full baths—including a luxurious primary suite with a spa-like bath and dreamy walk-in closet!
A second family room/hangout lounge—Netflix marathons, game nights, homework central? It's got you covered!
Outdoor living? Yes, please!
A covered back patio to sip your coffee (or wine—no judgment) and soak up the breeze.
A tiny lot = low maintenance so you can spend more time having fun and less time doing yard work!
Swimming pool community + TOP-RATED SCHOOLS!
Toll Brothers quality—where their standards are other builders' upgrades!
No more new construction in Easley—this is your chance!
Minutes to downtown Woodstock, Roswell, & East Cobb—plus an easy jump onto 575!
This is the perfect spot to entertain friends, whip up gourmet meals, relax on the patio, and create unforgettable memories. But don't take our word for it—come see for yourself!
Call today before someone else claims your perfect spot!
More photots coming soon!
Location
State GA
County Cherokee
Lake Name None
Rooms
Bedroom Description Oversized Master
Other Rooms None
Basement None
Main Level Bedrooms 1
Dining Room Seats 12+, Separate Dining Room
Interior
Interior Features Double Vanity, Dry Bar, Entrance Foyer 2 Story, High Ceilings 9 ft Main, High Ceilings 9 ft Upper, His and Hers Closets, Walk-In Closet(s)
Heating Forced Air, Natural Gas, Zoned
Cooling Ceiling Fan(s), Central Air, Zoned
Flooring Carpet, Hardwood
Fireplaces Number 1
Fireplaces Type Family Room
Window Features Double Pane Windows,Shutters
Appliance Dishwasher, Disposal, Double Oven, Gas Cooktop, Microwave, Range Hood
Laundry In Hall, Upper Level
Exterior
Exterior Feature Other
Parking Features Attached, Garage, Garage Faces Front, Kitchen Level, Level Driveway
Garage Spaces 2.0
Fence None
Pool None
Community Features Clubhouse, Homeowners Assoc, Near Public Transport, Near Schools, Near Shopping, Playground, Pool, Sidewalks
Utilities Available Cable Available
Waterfront Description None
View Neighborhood
Roof Type Shingle
Street Surface Paved
Accessibility None
Handicap Access None
Porch Covered, Rear Porch
Private Pool false
Building
Lot Description Back Yard
Story Two
Foundation Slab
Sewer Public Sewer
Water Public
Architectural Style Farmhouse, Traditional
Level or Stories Two
Structure Type Brick Veneer,Cement Siding
New Construction No
Construction Status New Construction
Schools
Elementary Schools Little River
Middle Schools Mill Creek
High Schools River Ridge
Others
HOA Fee Include Swim
Senior Community no
Restrictions true
Tax ID 15N24W 158
Special Listing Condition None
Virtual Tour https://listings.gahomeview.com/335-Tillman-Pass/idx

"My job is to find and attract mastery-based agents to the office, protect the culture, and make sure everyone is happy! "






