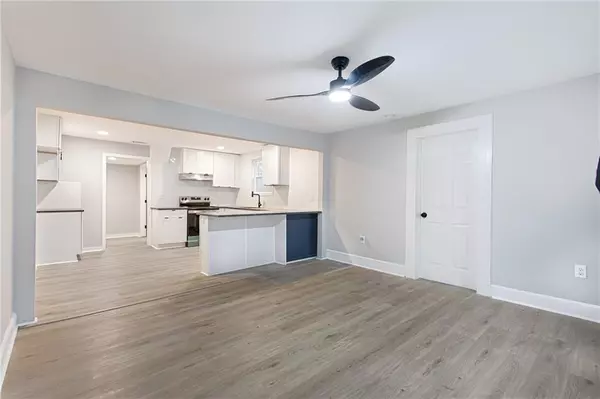4 Beds
3 Baths
1,748 SqFt
4 Beds
3 Baths
1,748 SqFt
OPEN HOUSE
Sat Feb 22, 12:00pm - 3:00pm
Key Details
Property Type Single Family Home
Sub Type Single Family Residence
Listing Status Active
Purchase Type For Sale
Square Footage 1,748 sqft
Price per Sqft $185
MLS Listing ID 7523523
Style Ranch
Bedrooms 4
Full Baths 3
Construction Status Updated/Remodeled
HOA Y/N No
Originating Board First Multiple Listing Service
Year Built 1940
Annual Tax Amount $2,050
Tax Year 2024
Lot Size 9,147 Sqft
Acres 0.21
Property Sub-Type Single Family Residence
Property Description
A versatile flex space can serve as a home office, while the spacious mudroom adds extra convenience. The home has been fully updated with new electrical, plumbing, central air, two HVAC systems, windows, and a tankless water heater.
For added income potential, one side of the home features a private entry, parking, a separate kitchenette, bath, and laundry area—ideal for rental or dual-income opportunities. With no HOA or rental restrictions, the possibilities are endless! ALTERNATIVE FINANCING OPTIONS AVAILABLE!
Location
State GA
County Cobb
Lake Name None
Rooms
Bedroom Description In-Law Floorplan,Roommate Floor Plan
Other Rooms Shed(s)
Basement Crawl Space
Main Level Bedrooms 4
Dining Room Open Concept
Interior
Interior Features Recessed Lighting
Heating Central
Cooling Ceiling Fan(s), Central Air
Flooring Luxury Vinyl
Fireplaces Type None
Window Features ENERGY STAR Qualified Windows
Appliance Dishwasher, Electric Oven, Electric Range, Tankless Water Heater
Laundry In Hall, Main Level
Exterior
Exterior Feature Lighting, Private Entrance, Private Yard
Parking Features Driveway, Level Driveway
Fence Back Yard, Chain Link
Pool None
Community Features Near Schools, Near Shopping
Utilities Available Electricity Available, Sewer Available
Waterfront Description None
View Neighborhood, Trees/Woods
Roof Type Shingle
Street Surface Asphalt
Accessibility None
Handicap Access None
Porch Patio
Total Parking Spaces 3
Private Pool false
Building
Lot Description Back Yard, Corner Lot, Front Yard, Level
Story One
Foundation Raised
Sewer Public Sewer
Water Public
Architectural Style Ranch
Level or Stories One
Structure Type HardiPlank Type
New Construction No
Construction Status Updated/Remodeled
Schools
Elementary Schools Mableton
Middle Schools Floyd
High Schools South Cobb
Others
Senior Community no
Restrictions false
Tax ID 19129500180
Special Listing Condition None

"My job is to find and attract mastery-based agents to the office, protect the culture, and make sure everyone is happy! "






