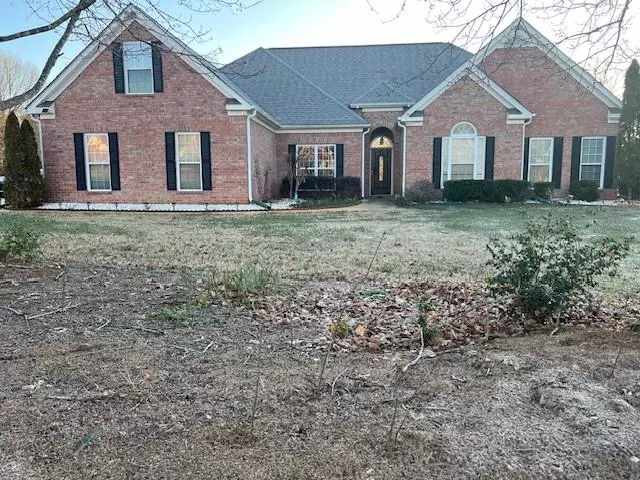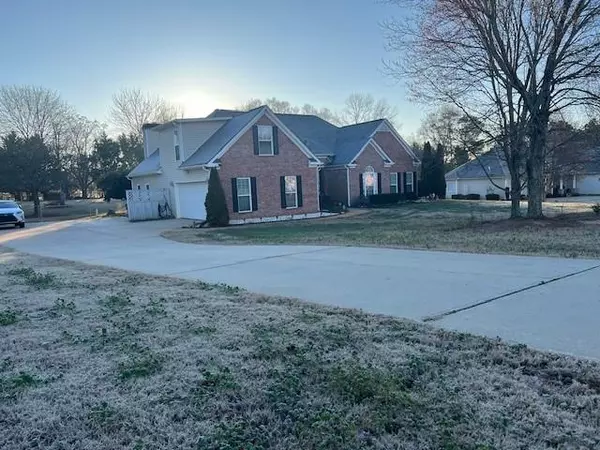5 Beds
3 Baths
2,393 SqFt
5 Beds
3 Baths
2,393 SqFt
Key Details
Property Type Single Family Home
Sub Type Single Family Residence
Listing Status Active
Purchase Type For Sale
Square Footage 2,393 sqft
Price per Sqft $217
Subdivision Smithfield Estate
MLS Listing ID 7524552
Style Ranch
Bedrooms 5
Full Baths 3
Construction Status Resale
HOA Y/N No
Originating Board First Multiple Listing Service
Year Built 2005
Annual Tax Amount $4,738
Tax Year 2024
Property Sub-Type Single Family Residence
Property Description
Exterior has a level front yard, a large backyard with a covered patio overlooking to the garden area and fire pit. An parking pad has been added to the driveway for additional parking on top of the 2 car garage.
Interior includes hardwood floors, Quartz counter top in kitchen, upgraded padding and lighting, stainless steel appliances, (refrigerator, washer and dryer excluded), fairly new roof, HVAC system, double panel windows. Laundry room has a sink and cabinets for additional storage. Owner suite with trey ceiling, tiled floor, dual vanity, garden tub, and separate shower and a huge walk-in closet. The home has a lot of natural light for better utility efficiency.
You don't want to miss this home!
Location
State GA
County Henry
Lake Name None
Rooms
Bedroom Description Master on Main
Other Rooms None
Basement None
Main Level Bedrooms 4
Dining Room Separate Dining Room
Interior
Interior Features Double Vanity, Tray Ceiling(s), Vaulted Ceiling(s), Walk-In Closet(s)
Heating Central, Electric, Zoned
Cooling Ceiling Fan(s), Central Air, Dual, Electric, Zoned
Flooring Carpet, Hardwood, Tile
Fireplaces Number 1
Fireplaces Type Factory Built, Family Room
Window Features Double Pane Windows
Appliance Dishwasher, Electric Range, Electric Water Heater, Microwave, Range Hood
Laundry Laundry Room, Main Level, Sink
Exterior
Exterior Feature Garden
Parking Features Attached, Garage, Garage Door Opener, Garage Faces Side, Kitchen Level, Level Driveway, Parking Pad
Garage Spaces 1.0
Fence Back Yard, Chain Link, Fenced
Pool None
Community Features Sidewalks, Street Lights
Utilities Available Cable Available, Electricity Available, Underground Utilities, Water Available
Waterfront Description None
View Neighborhood
Roof Type Composition
Street Surface Paved
Accessibility Accessible Doors
Handicap Access Accessible Doors
Porch Deck, Patio
Private Pool false
Building
Lot Description Back Yard, Front Yard, Level, Private
Story One
Foundation Slab
Sewer Septic Tank
Water Public
Architectural Style Ranch
Level or Stories One
Structure Type Brick Front,Vinyl Siding
New Construction No
Construction Status Resale
Schools
Elementary Schools East Lake - Henry
Middle Schools Union Grove
High Schools Union Grove
Others
Senior Community no
Restrictions false
Tax ID 103B01019000
Ownership Fee Simple
Special Listing Condition None

"My job is to find and attract mastery-based agents to the office, protect the culture, and make sure everyone is happy! "






