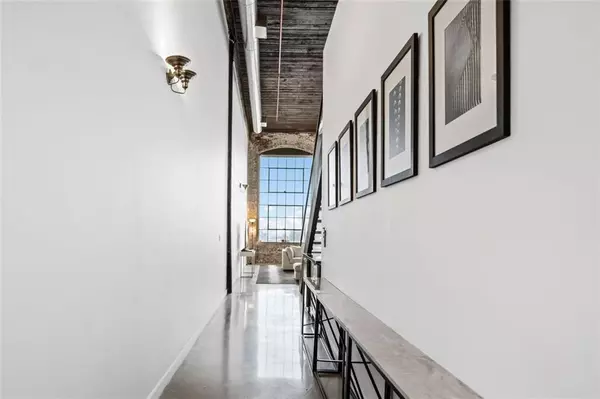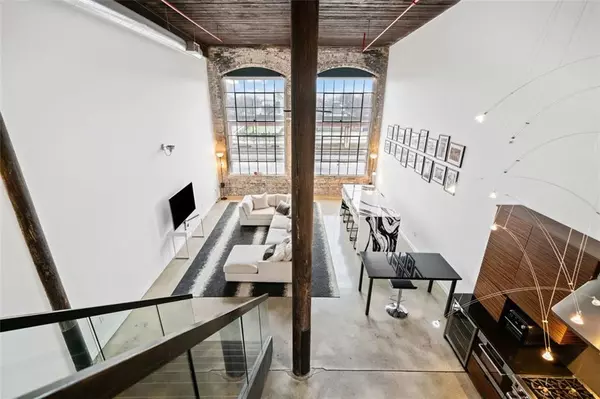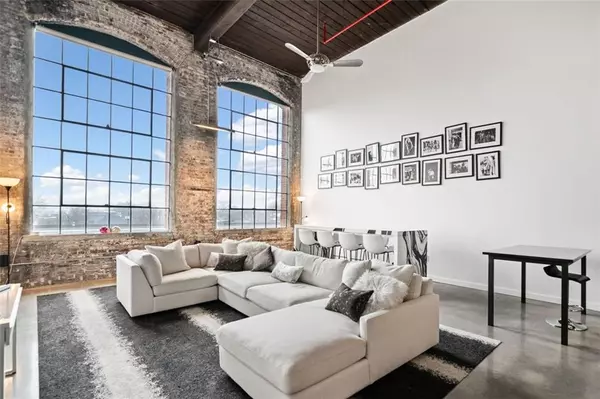2 Beds
2 Baths
1,855 SqFt
2 Beds
2 Baths
1,855 SqFt
Key Details
Property Type Condo
Sub Type Condominium
Listing Status Active
Purchase Type For Sale
Square Footage 1,855 sqft
Price per Sqft $323
Subdivision The Stacks
MLS Listing ID 7508293
Style Loft
Bedrooms 2
Full Baths 2
Construction Status Resale
HOA Fees $837
HOA Y/N Yes
Originating Board First Multiple Listing Service
Year Built 2007
Annual Tax Amount $10,055
Tax Year 2023
Lot Size 1,873 Sqft
Acres 0.043
Property Sub-Type Condominium
Property Description
modern amenities. Amenities galore with pool, fitness center, dog park, and access to rooftop terrace. Home features exposed brick,
industrial build, 17 ft ceilings, polished concrete floors and huge 14 ft tall windows with a spectacular city of Atlanta view! Open floor plan
with dining, living, and entertaining space. Kitchen fully renovated top to bottom with many custom high-end features. Chef
kitchen features microwave, Wolf oven, Wolf gas range, and 3 wine fridges. Custom exotic wood
cabinets. Countertops with backsplash. The downstairs bedroom had custom closet. On your way upstairs you will notice the hand-crafted wood, glass, and steel staircase. Primary bedroom has sitting area with
glass partition wall with a city view-real reclaimed wood flooring. The
master closet has another custom closet system. All appliances and washer/dryer come with the unit. Minutes from schools, Beltline, restaurants near by and close to city
attractions. HOA fees include exterior maintenance, garbage service, pest control and swimming pool. Two reserved parking spots #195 and #158 and
parking for more and 4 electric charging stations.
Location
State GA
County Fulton
Lake Name None
Rooms
Bedroom Description Master on Main
Other Rooms None
Basement None
Main Level Bedrooms 1
Dining Room Open Concept
Interior
Interior Features Entrance Foyer 2 Story, High Speed Internet, Walk-In Closet(s), Vaulted Ceiling(s), Beamed Ceilings
Heating Other
Cooling Central Air
Flooring Concrete
Fireplaces Type None
Window Features None
Appliance Dishwasher, Microwave, Refrigerator, Gas Range, Gas Cooktop, Washer, Dryer, Gas Water Heater
Laundry Laundry Room, Main Level
Exterior
Exterior Feature Private Entrance, Lighting, Gas Grill, Garden, Courtyard
Parking Features Assigned, Parking Lot, Electric Vehicle Charging Station(s)
Fence Fenced
Pool None
Community Features Gated, Street Lights, Sidewalks, Homeowners Assoc, Pool, Near Beltline, Fitness Center, Near Shopping, Near Schools, Public Transportation, Near Trails/Greenway, Dog Park
Utilities Available Underground Utilities, Cable Available, Electricity Available, Natural Gas Available, Sewer Available, Water Available
Waterfront Description None
View City
Roof Type Composition
Street Surface Paved
Accessibility None
Handicap Access None
Porch None
Total Parking Spaces 2
Private Pool false
Building
Lot Description Other
Story Two
Foundation Brick/Mortar
Sewer Public Sewer
Water Public
Architectural Style Loft
Level or Stories Two
Structure Type Brick 4 Sides
New Construction No
Construction Status Resale
Schools
Elementary Schools Parkside
Middle Schools Martin L. King Jr.
High Schools Maynard Jackson
Others
Senior Community no
Restrictions true
Tax ID 14 0045 LL2914
Ownership Condominium
Financing no
Special Listing Condition None

"My job is to find and attract mastery-based agents to the office, protect the culture, and make sure everyone is happy! "






