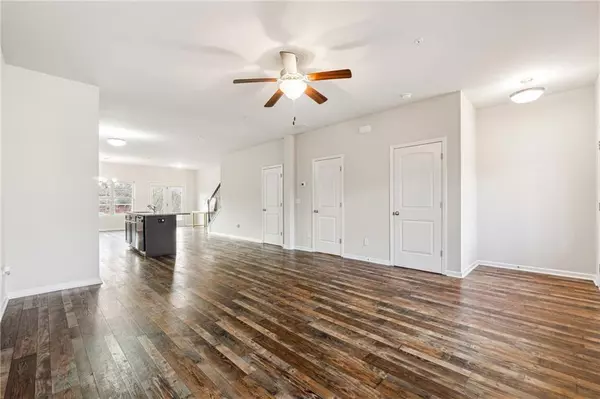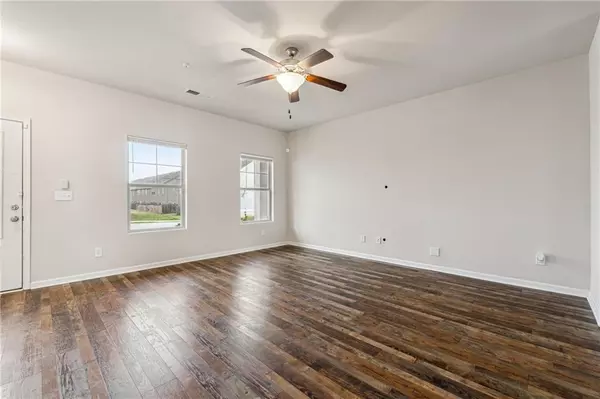3 Beds
2.5 Baths
1,683 SqFt
3 Beds
2.5 Baths
1,683 SqFt
OPEN HOUSE
Sat Feb 22, 12:00pm - 2:00pm
Sun Feb 23, 2:00pm - 4:00pm
Key Details
Property Type Townhouse
Sub Type Townhouse
Listing Status Active Under Contract
Purchase Type For Sale
Square Footage 1,683 sqft
Price per Sqft $133
Subdivision The Gardens Lovejoy Ph2
MLS Listing ID 7525255
Style Townhouse
Bedrooms 3
Full Baths 2
Half Baths 1
Construction Status Updated/Remodeled
HOA Fees $150
HOA Y/N Yes
Originating Board First Multiple Listing Service
Year Built 2020
Annual Tax Amount $4,044
Tax Year 2024
Lot Size 174 Sqft
Acres 0.004
Property Sub-Type Townhouse
Property Description
Inside, the open-concept layout features a kitchen island, dishwasher, stove, and refrigerator, making meal prep and entertaining easy. The dining area overlooks the backyard, which backs up to trees instead of other homes—a rare find! A paved driveway provides designated parking.
Upstairs, all three bedrooms offer comfortable space, including an oversized owner's suite—a standout feature for a townhome. The laundry room is upstairs, right where you need it. Plus, the home includes a built-in sprinkler system for added safety.
Located in Jonesboro near Lovejoy, you'll be just minutes from shopping, restaurants, parks, and entertainment. With a roof, HVAC system, water heater, and windows under five years old, this home is ready for its next owner to add their personal touch.
Location
State GA
County Clayton
Lake Name None
Rooms
Bedroom Description Oversized Master
Other Rooms None
Basement None
Dining Room Open Concept
Interior
Interior Features High Ceilings 10 ft Main, High Ceilings 10 ft Upper
Heating Central, Electric, Hot Water, Zoned
Cooling Ceiling Fan(s), Central Air, Electric, Zoned
Flooring Carpet, Laminate, Other
Fireplaces Type None
Window Features Insulated Windows
Appliance Dishwasher, Electric Range, Electric Water Heater, Refrigerator, Gas Water Heater
Laundry Electric Dryer Hookup, Laundry Room, Upper Level
Exterior
Exterior Feature Rain Gutters
Parking Features Assigned, Driveway, Kitchen Level, See Remarks
Fence Back Yard
Pool None
Community Features Sidewalks, Street Lights
Utilities Available Cable Available, Electricity Available, Sewer Available, Water Available
Waterfront Description None
View Neighborhood
Roof Type Shingle
Street Surface Other
Porch None
Total Parking Spaces 1
Private Pool false
Building
Lot Description Back Yard, Landscaped, Front Yard
Story Two
Foundation Slab
Sewer Public Sewer
Water Public
Architectural Style Townhouse
Level or Stories Two
Structure Type Other,Vinyl Siding
New Construction No
Construction Status Updated/Remodeled
Schools
Elementary Schools Hawthorne - Clayton
Middle Schools Mundys Mill
High Schools Lovejoy
Others
HOA Fee Include Maintenance Grounds
Senior Community no
Restrictions false
Tax ID 06095A A051
Ownership Fee Simple
Acceptable Financing Cash, Conventional, FHA, VA Loan
Listing Terms Cash, Conventional, FHA, VA Loan
Financing yes
Special Listing Condition None

"My job is to find and attract mastery-based agents to the office, protect the culture, and make sure everyone is happy! "






