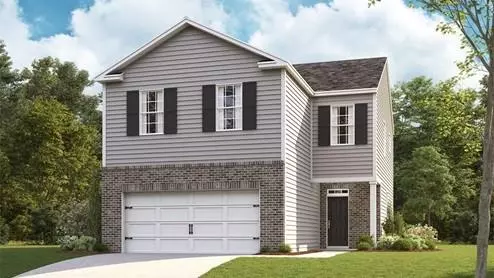4 Beds
2.5 Baths
1,929 SqFt
4 Beds
2.5 Baths
1,929 SqFt
Key Details
Property Type Single Family Home
Sub Type Single Family Residence
Listing Status Active
Purchase Type For Sale
Square Footage 1,929 sqft
Price per Sqft $167
Subdivision Fox Crossing
MLS Listing ID 7525557
Style Traditional
Bedrooms 4
Full Baths 2
Half Baths 1
Construction Status New Construction
HOA Fees $250
HOA Y/N Yes
Originating Board First Multiple Listing Service
Year Built 2025
Lot Size 1.000 Acres
Acres 1.0
Property Sub-Type Single Family Residence
Property Description
Introducing the Aisle Plan by D.R. Horton—a refined two-story residence featuring 4 bedrooms, 2 bathrooms, and 1,929 square feet of meticulously designed living space. The open-concept design seamlessly integrates a gourmet kitchen equipped with granite countertops, stainless steel appliances, a spacious island, and a walk-in pantry with a generous living and dining area ideal for hosting gatherings. On the upper level, the primary suite offers a private sanctuary complete with dual vanities, a large walk-in closet, and a stylish bathroom, while three additional bedrooms and a full bath provide ample space for family and guests. Notable features include energy-efficient windows, smart home technology, and a two-car garage. THIS HOME IS TO BE BUILT, with an expected completion date in May 2025. Take the opportunity to be among the first to choose your lot and start building your new home today! Appointments are available now!
Location
State GA
County Lamar
Lake Name None
Rooms
Bedroom Description None
Other Rooms None
Basement None
Dining Room Great Room, Open Concept
Interior
Interior Features Double Vanity, Entrance Foyer, High Ceilings 9 ft Main, Recessed Lighting, Smart Home, Tray Ceiling(s), Walk-In Closet(s)
Heating Central
Cooling Central Air
Flooring Carpet, Other
Fireplaces Type None
Window Features None
Appliance Dishwasher, Electric Cooktop, Electric Oven, Microwave
Laundry Upper Level
Exterior
Exterior Feature None
Parking Features Attached, Garage
Garage Spaces 2.0
Fence None
Pool None
Community Features None
Utilities Available Cable Available, Electricity Available, Phone Available, Underground Utilities, Water Available
Waterfront Description None
View Neighborhood
Roof Type Composition
Street Surface Asphalt
Accessibility None
Handicap Access None
Porch None
Private Pool false
Building
Lot Description Back Yard, Front Yard, Level, Rectangular Lot
Story Two
Foundation Slab
Sewer Septic Tank
Water Public
Architectural Style Traditional
Level or Stories Two
Structure Type Brick,Fiber Cement
New Construction No
Construction Status New Construction
Schools
Elementary Schools Lamar County
Middle Schools Lamar County
High Schools Lamar County
Others
Senior Community no
Restrictions false
Special Listing Condition None

"My job is to find and attract mastery-based agents to the office, protect the culture, and make sure everyone is happy! "






