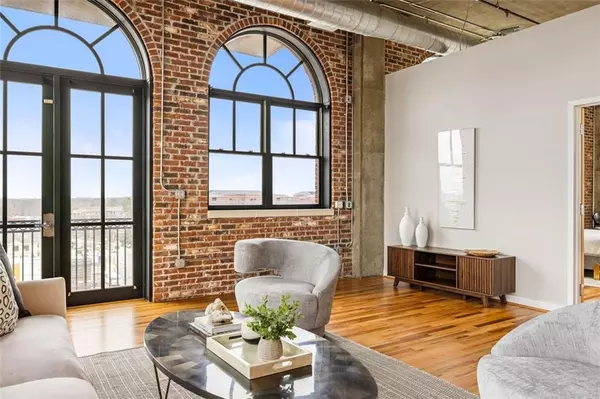2 Beds
2 Baths
1,720 SqFt
2 Beds
2 Baths
1,720 SqFt
OPEN HOUSE
Sat Feb 22, 1:00pm - 4:00pm
Key Details
Property Type Condo
Sub Type Condominium
Listing Status Active
Purchase Type For Sale
Square Footage 1,720 sqft
Price per Sqft $305
Subdivision Buckhead Village Lofts
MLS Listing ID 7524365
Style High Rise (6 or more stories)
Bedrooms 2
Full Baths 2
Construction Status Resale
HOA Fees $1,175
HOA Y/N Yes
Originating Board First Multiple Listing Service
Year Built 1999
Annual Tax Amount $9,905
Tax Year 2023
Lot Size 1,742 Sqft
Acres 0.04
Property Sub-Type Condominium
Property Description
2BD/2BA loft. Boasting 1720 sq ft of open concept living space, this unique home features
soaring 12' ceilings, exposed brick, real hardwood floors and oversized Palladian windows,
flooding the space with natural light. The kitchen is complete with stainless steel appliances,
granite countertops and a spacious breakfast bar. Next to the kitchen is a large utility closet
with washer and dryer hookups and offers additional space for storage or a pantry. The huge
primary suite offers a generous closet and a en-suite bath with double vanity and glass shower.
The second bedroom, also an en-suite, features a built-in Murphy bed, making it ideal for a
guest room or home office. There is 24 hr concierge, pool, gym, dog park, 2 deeded parking
spots and storage unit. Enjoy morning coffee or evening sunsets on your private balcony, a
rare find in loft living. With its prime layout, industrial character and unbeatable charm, this loft
is a must see. Don't miss this opportunity—schedule your private tour today!
Location
State GA
County Fulton
Lake Name None
Rooms
Bedroom Description Master on Main
Other Rooms None
Basement None
Main Level Bedrooms 2
Dining Room Open Concept
Interior
Interior Features Bookcases, Elevator, Entrance Foyer, High Ceilings 10 ft Main, Walk-In Closet(s)
Heating Central, Electric
Cooling Ceiling Fan(s), Central Air
Flooring Hardwood
Fireplaces Type None
Window Features Double Pane Windows,Insulated Windows,Shutters
Appliance Dishwasher, Disposal, Electric Range, Refrigerator
Laundry In Hall, Laundry Room, Main Level
Exterior
Exterior Feature Balcony, Storage
Parking Features Assigned, Covered, Garage, Garage Door Opener
Garage Spaces 2.0
Fence None
Pool In Ground
Community Features Concierge, Homeowners Assoc, Fitness Center, Pool, Sidewalks, Street Lights, Near Shopping, Near Schools, Spa/Hot Tub
Utilities Available Cable Available, Electricity Available, Natural Gas Available, Sewer Available, Water Available
Waterfront Description None
View City
Roof Type Other
Street Surface Paved
Accessibility None
Handicap Access None
Porch Rear Porch, Rooftop
Total Parking Spaces 2
Private Pool false
Building
Lot Description Other
Story One
Foundation Brick/Mortar, Concrete Perimeter
Sewer Public Sewer
Water Public
Architectural Style High Rise (6 or more stories)
Level or Stories One
Structure Type Brick 4 Sides
New Construction No
Construction Status Resale
Schools
Elementary Schools Jackson - Atlanta
Middle Schools Willis A. Sutton
High Schools North Atlanta
Others
HOA Fee Include Door person,Maintenance Grounds,Maintenance Structure,Pest Control,Termite,Trash,Water
Senior Community no
Restrictions false
Tax ID 17 009900031217
Ownership Condominium
Financing yes
Special Listing Condition None
Virtual Tour https://visithome.ai/HwVyL4nC8FdXwFfN4cWTs6?t=1739071720

"My job is to find and attract mastery-based agents to the office, protect the culture, and make sure everyone is happy! "






