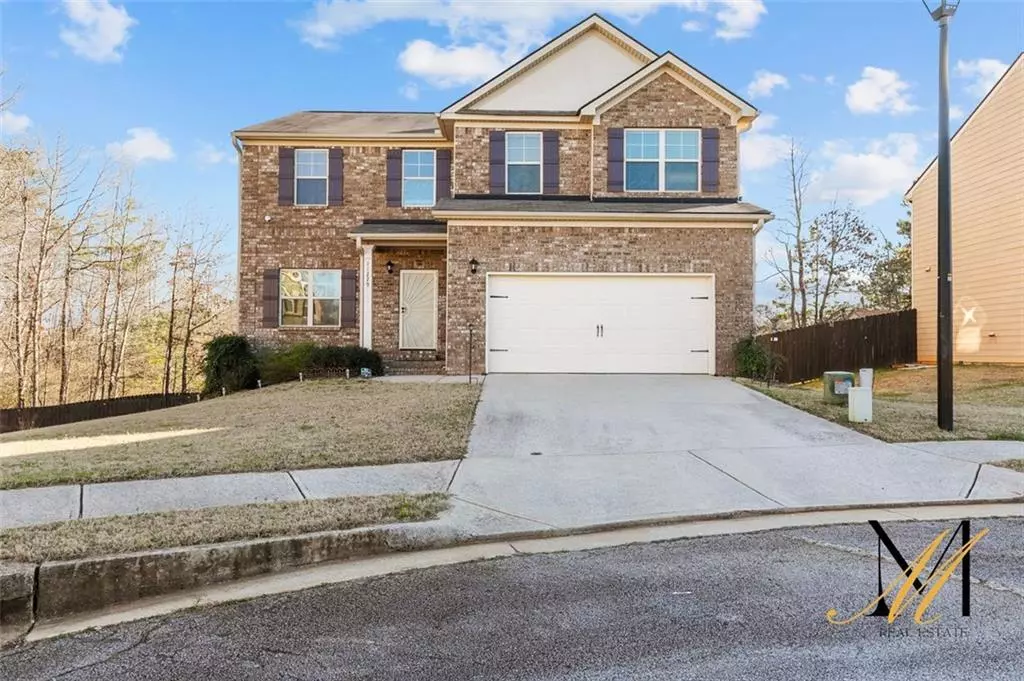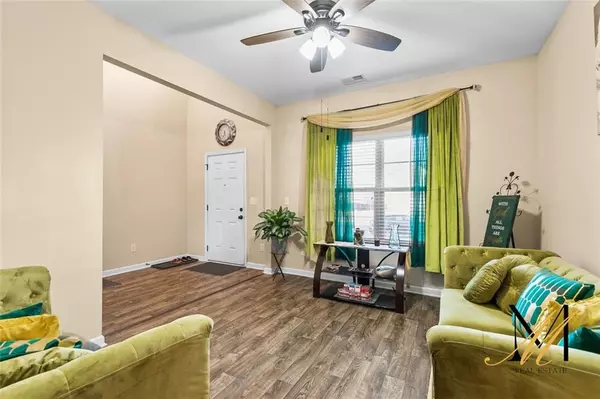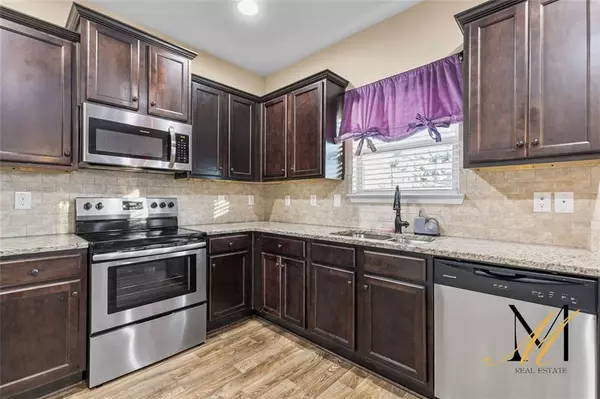4 Beds
2.5 Baths
2,544 SqFt
4 Beds
2.5 Baths
2,544 SqFt
OPEN HOUSE
Sat Feb 22, 12:00pm - 2:00pm
Sun Feb 23, 2:00pm - 4:00pm
Key Details
Property Type Single Family Home
Sub Type Single Family Residence
Listing Status Active
Purchase Type For Sale
Square Footage 2,544 sqft
Price per Sqft $140
Subdivision Lovejoy Station
MLS Listing ID 7523330
Style Contemporary,Craftsman,Traditional
Bedrooms 4
Full Baths 2
Half Baths 1
Construction Status Resale
HOA Fees $200
HOA Y/N Yes
Originating Board First Multiple Listing Service
Year Built 2018
Annual Tax Amount $4,922
Tax Year 2024
Lot Size 8,668 Sqft
Acres 0.199
Property Sub-Type Single Family Residence
Property Description
The oversized master suite is a true retreat, featuring a large walk-in closet ideal for accommodating large wardrobes. The ensuite bathroom is equipped with a soaking tub and a deep double vanity, offering a luxurious space for relaxation.
This home boasts four spacious bedrooms, each with large closets to ensure plenty of storage space. An added benefit is that all furniture is available for sale at the request of the buyer, making moving in a breeze.
The movable kitchen island adds versatility to your culinary space, allowing you to adapt the kitchen layout to your needs. Additionally, the unfinished daylight basement is a blank canvas, ready for your own personalization and expansion.
Enjoy outdoor living in the professionally landscaped large backyard. Sit back and watch the purple-blooming Black Diamond or the pink-bulbed crepe myrtle blossom in your private oasis. The backyard is enclosed with a privacy fence and features dual gates for easy access and security. Don't miss the opportunity to make this stunning home your own!
Location
State GA
County Clayton
Lake Name None
Rooms
Bedroom Description Oversized Master
Other Rooms Garage(s)
Basement Bath/Stubbed, Daylight, Exterior Entry, Unfinished, Walk-Out Access, Interior Entry
Dining Room Separate Dining Room
Interior
Interior Features High Ceilings 10 ft Main, Disappearing Attic Stairs
Heating Central
Cooling Central Air, Ceiling Fan(s)
Flooring Carpet, Luxury Vinyl
Fireplaces Type None
Window Features None
Appliance Dishwasher, Dryer, Disposal, Electric Range, Refrigerator, Microwave, Washer
Laundry Upper Level
Exterior
Exterior Feature Private Yard
Parking Features Garage Faces Front, Level Driveway, Garage
Garage Spaces 2.0
Fence Wood, Privacy, Back Yard
Pool None
Community Features None
Utilities Available Cable Available, Electricity Available, Underground Utilities, Water Available, Sewer Available
Waterfront Description None
View Neighborhood
Roof Type Composition
Street Surface Asphalt
Accessibility None
Handicap Access None
Porch Deck
Private Pool false
Building
Lot Description Back Yard
Story Three Or More
Foundation Brick/Mortar
Sewer Public Sewer
Water Public
Architectural Style Contemporary, Craftsman, Traditional
Level or Stories Three Or More
Structure Type Brick Front,HardiPlank Type
New Construction No
Construction Status Resale
Schools
Elementary Schools Rivers Edge
Middle Schools Eddie White
High Schools Lovejoy
Others
Senior Community no
Restrictions false
Tax ID 06133B A056
Acceptable Financing FHA, Cash, Conventional, VA Loan
Listing Terms FHA, Cash, Conventional, VA Loan
Special Listing Condition None
Virtual Tour https://dl.dropboxusercontent.com/scl/fi/iqgdcvaadr13ajz6gb7ny/11229-Wind-Ridge-Dr-Hampton-GA.mp4?rlkey=y1qa086r2cffnbatgy0iqvivh&raw=1

"My job is to find and attract mastery-based agents to the office, protect the culture, and make sure everyone is happy! "






