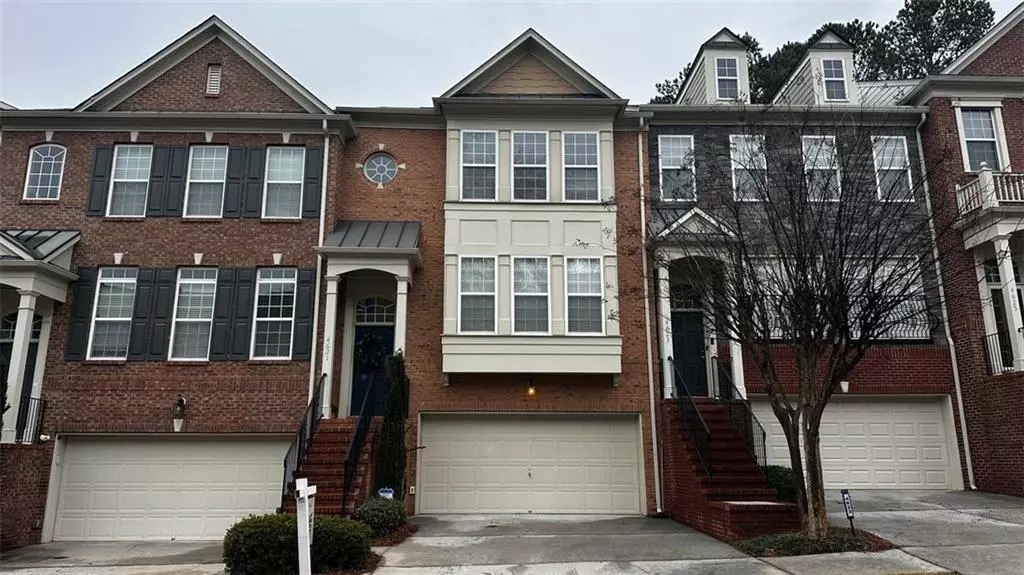3 Beds
3.5 Baths
2,434 SqFt
3 Beds
3.5 Baths
2,434 SqFt
Key Details
Property Type Townhouse
Sub Type Townhouse
Listing Status Active
Purchase Type For Sale
Square Footage 2,434 sqft
Price per Sqft $195
Subdivision Westwood Terrace
MLS Listing ID 7527000
Style Townhouse
Bedrooms 3
Full Baths 3
Half Baths 1
Construction Status Resale
HOA Y/N Yes
Originating Board First Multiple Listing Service
Year Built 2005
Annual Tax Amount $5,446
Tax Year 2024
Lot Size 871 Sqft
Acres 0.02
Property Sub-Type Townhouse
Property Description
This home is located in a desirable neighborhood that offers direct private access to the Silver Comet Trail from inside the community. Whether you enjoy jogging, biking, or taking a peaceful walk, having immediate entry to this 61.7-mile scenic trail is a rare and highly valuable feature.
Close to The Battery Atlanta & Truist Park
Distance: Approximately 6 miles (about a 12-minute drive, depending on traffic).
The Battery Atlanta: A top destination for dining, shopping, and entertainment, home to Truist Park (Atlanta Braves stadium), Coca-Cola Roxy Theater, and a variety of high-end restaurants and bars.
Nearby Attractions: Events, concerts, and year-round activities at The Battery make it a major lifestyle hub for Smyrna residents.
Other Notable Features
Spacious Townhome: 3 bedrooms, 3.5 bathrooms, and a modern kitchen with quartz countertops and updated lighting.
Community Amenities: Pool, maintenance-covered grounds, and recreational spaces.
Top-Rated Schools: Zoned for Nickajack Elementary, Campbell Middle, and Campbell High School.
Interior Features:
Spacious Layout: This residence encompasses 2,434 square feet across three levels, featuring 3 bedrooms and 3.5 bathrooms.
Gourmet Kitchen: The kitchen has been enhanced with quartz countertops and backsplash, a new island, updated lighting, a new sink, disposal, and under-cabinet lighting, creating an inviting space for cooking and entertaining.
Master Suites: Upstairs, two master bedrooms boast tray ceilings and ample natural light. The primary master bathroom includes double vanities, a separate shower, a garden tub, and a custom closet.
Upgraded Systems: The home is equipped with fire/CO2 alarms, ELFA shelving, surround sound speakers, and has been freshly painted throughout, ensuring a modern and efficient living space.
Exterior and Community Features:
Outdoor Spaces: A private deck and lower-level patio offer serene views of the surrounding green space, providing perfect spots for relaxation and outdoor gatherings.
Community Amenities: Residents have access to a community swimming pool and are within walking distance to the Silver Comet Trail, ideal for outdoor enthusiasts.
Convenient Location: The property is minutes from the airport, downtown Atlanta, shopping centers, grocery stores, and major highways like I-285, offering easy access to various destinations.
Location
State GA
County Cobb
Lake Name None
Rooms
Bedroom Description Roommate Floor Plan
Other Rooms None
Basement Finished Bath, Finished
Dining Room Great Room, Open Concept
Interior
Interior Features Crown Molding, Vaulted Ceiling(s), Walk-In Closet(s), Double Vanity
Heating Central
Cooling Central Air, Gas
Flooring Hardwood, Carpet
Fireplaces Number 1
Fireplaces Type Gas Log
Window Features Double Pane Windows
Appliance Disposal, Dishwasher, Refrigerator, Gas Range, Gas Water Heater, Microwave
Laundry In Basement
Exterior
Exterior Feature Private Yard, Balcony
Parking Features Garage Door Opener, Attached, Driveway, Level Driveway, Garage
Garage Spaces 2.0
Fence None
Pool In Ground
Community Features Airport/Runway, Clubhouse, Gated, Homeowners Assoc, Pool, Sidewalks, Near Shopping, Near Schools, Near Public Transport
Utilities Available Electricity Available, Cable Available
Waterfront Description None
View Neighborhood
Roof Type Shingle
Street Surface Asphalt,Concrete
Accessibility None
Handicap Access None
Porch Deck, Patio, Rear Porch
Total Parking Spaces 2
Private Pool false
Building
Lot Description Back Yard, Private
Story Three Or More
Foundation Concrete Perimeter
Sewer Public Sewer
Water Public
Architectural Style Townhouse
Level or Stories Three Or More
Structure Type Brick
New Construction No
Construction Status Resale
Schools
Elementary Schools Nickajack
Middle Schools Campbell
High Schools Campbell
Others
HOA Fee Include Trash,Maintenance Grounds,Reserve Fund,Swim
Senior Community no
Restrictions false
Tax ID 17060501230
Ownership Condominium
Acceptable Financing Cash, 1031 Exchange, FHA, Conventional
Listing Terms Cash, 1031 Exchange, FHA, Conventional
Financing yes
Special Listing Condition None

"My job is to find and attract mastery-based agents to the office, protect the culture, and make sure everyone is happy! "






